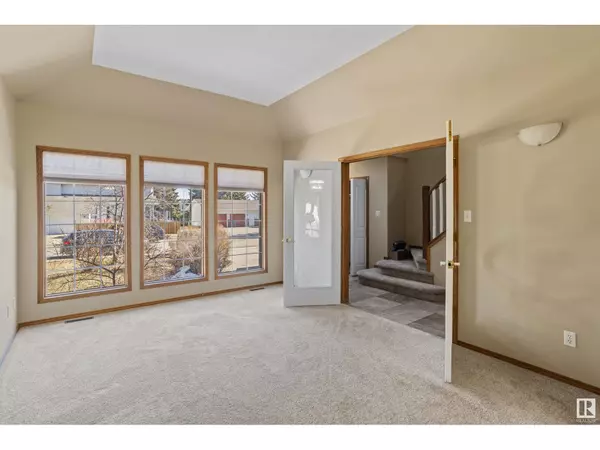
UPDATED:
Key Details
Property Type Single Family Home
Sub Type Freehold
Listing Status Active
Purchase Type For Sale
Square Footage 1,827 sqft
Price per Sqft $224
Subdivision Cold Lake North
MLS® Listing ID E4338476
Bedrooms 4
Half Baths 1
Originating Board REALTORS® Association of Edmonton
Year Built 1992
Property Description
Location
Province AB
Rooms
Extra Room 1 Lower level Measurements not available Den
Extra Room 2 Lower level Measurements not available Bedroom 4
Extra Room 3 Main level Measurements not available Living room
Extra Room 4 Main level Measurements not available Dining room
Extra Room 5 Main level Measurements not available Kitchen
Extra Room 6 Main level Measurements not available Family room
Interior
Heating Forced air
Fireplaces Type Insert
Exterior
Garage Yes
Fence Fence
View Y/N No
Private Pool No
Building
Story 2
Others
Ownership Freehold

343 PRESTON STREET, 11TH FLOOR, OTTAWA, Ontario, K1S1N4





