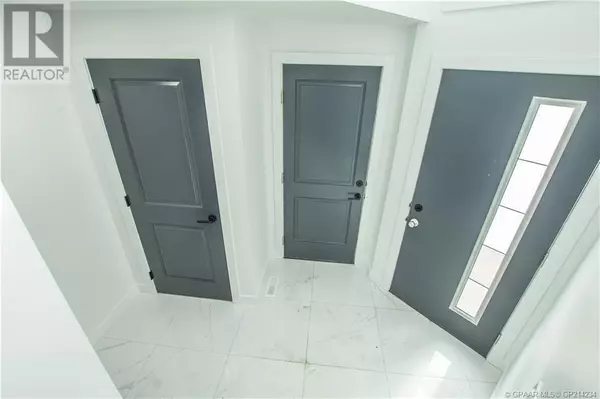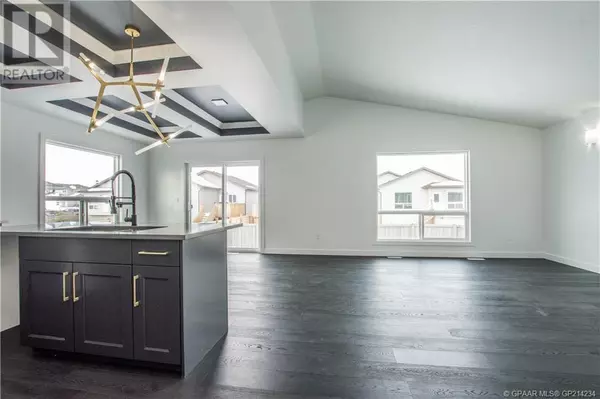UPDATED:
Key Details
Property Type Single Family Home
Sub Type Freehold
Listing Status Active
Purchase Type For Sale
Square Footage 1,313 sqft
Price per Sqft $365
Subdivision Riverstone
MLS® Listing ID A2056026
Style Bi-level
Bedrooms 3
Originating Board Grande Prairie & Area Association of REALTORS®
Lot Size 4,370 Sqft
Acres 4370.1475
Property Description
Location
Province AB
Rooms
Extra Room 1 Main level 11.50 Ft x 11.83 Ft Bedroom
Extra Room 2 Main level 9.50 Ft x 10.83 Ft Bedroom
Extra Room 3 Main level 9.00 Ft x 5.00 Ft 4pc Bathroom
Extra Room 4 Upper Level 11.00 Ft x 11.33 Ft 5pc Bathroom
Extra Room 5 Upper Level 18.00 Ft x 13.17 Ft Primary Bedroom
Interior
Heating Forced air,
Cooling None
Flooring Carpeted, Tile, Vinyl
Fireplaces Number 1
Exterior
Parking Features Yes
Garage Spaces 2.0
Garage Description 2
Fence Not fenced
View Y/N No
Total Parking Spaces 4
Private Pool No
Building
Architectural Style Bi-level
Others
Ownership Freehold
343 PRESTON STREET, 11TH FLOOR, OTTAWA, Ontario, K1S1N4





