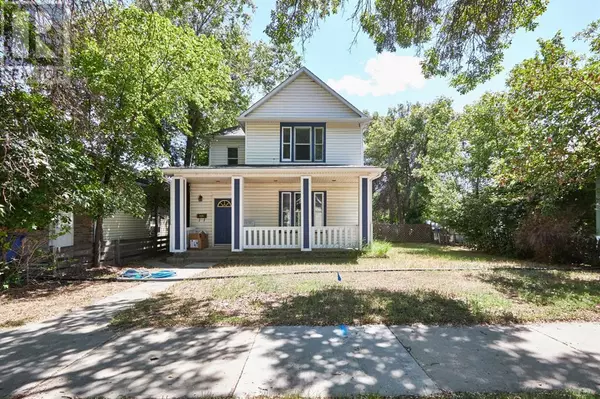UPDATED:
Key Details
Property Type Single Family Home
Sub Type Freehold
Listing Status Active
Purchase Type For Sale
Square Footage 1,711 sqft
Price per Sqft $163
Subdivision River Flats
MLS® Listing ID A2061299
Bedrooms 4
Originating Board Medicine Hat Real Estate Board Co-op
Year Built 1900
Lot Size 6,500 Sqft
Acres 6500.0
Property Description
Location
Province AB
Rooms
Extra Room 1 Main level 15.17 Ft x 11.67 Ft Living room
Extra Room 2 Main level 17.50 Ft x 12.92 Ft Dining room
Extra Room 3 Main level 12.42 Ft x 11.17 Ft Kitchen
Extra Room 4 Main level 13.33 Ft x 7.17 Ft Other
Extra Room 5 Main level Measurements not available 4pc Bathroom
Extra Room 6 Main level 6.33 Ft x 3.00 Ft Laundry room
Interior
Heating Forced air
Cooling None
Flooring Carpeted, Laminate, Linoleum
Exterior
Parking Features No
Fence Partially fenced
View Y/N No
Total Parking Spaces 2
Private Pool No
Building
Story 1
Others
Ownership Freehold
343 PRESTON STREET, 11TH FLOOR, OTTAWA, Ontario, K1S1N4





