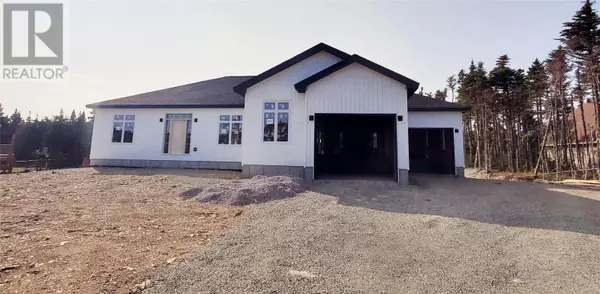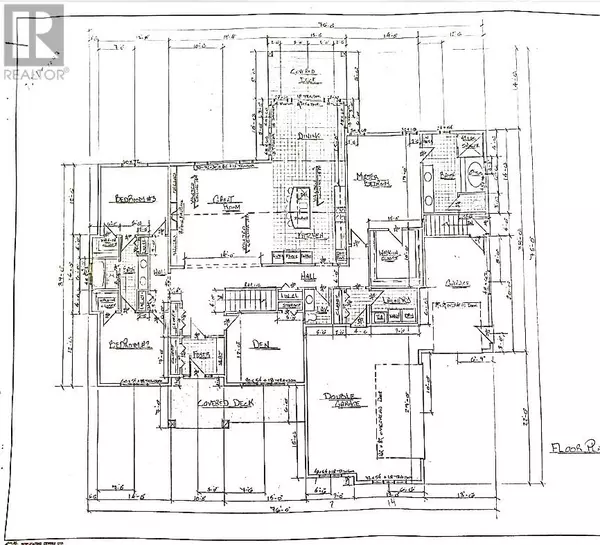
UPDATED:
Key Details
Property Type Single Family Home
Sub Type Freehold
Listing Status Active
Purchase Type For Sale
Square Footage 5,200 sqft
Price per Sqft $192
MLS® Listing ID 1263481
Style Bungalow
Bedrooms 4
Half Baths 1
Originating Board Newfoundland & Labrador Association of REALTORS®
Year Built 2023
Property Description
Location
Province NL
Rooms
Extra Room 1 Main level 6 6\"\" x 7 Bath (# pieces 1-6)
Extra Room 2 Main level 16 x 12 Bath (# pieces 1-6)
Extra Room 3 Main level 12 6\"\" x 15 Bedroom
Extra Room 4 Main level 12 x 14 Bedroom
Extra Room 5 Main level 12 6\"\" x 12 6\"\" Bedroom
Extra Room 6 Main level 12 6\"\" x 14 Bath (# pieces 1-6)
Interior
Heating Heat Pump
Flooring Ceramic Tile, Hardwood
Exterior
Parking Features Yes
Garage Spaces 2.0
Garage Description 2
View Y/N No
Private Pool No
Building
Lot Description Partially landscaped
Story 1
Sewer Septic tank
Architectural Style Bungalow
Others
Ownership Freehold

343 PRESTON STREET, 11TH FLOOR, OTTAWA, Ontario, K1S1N4





