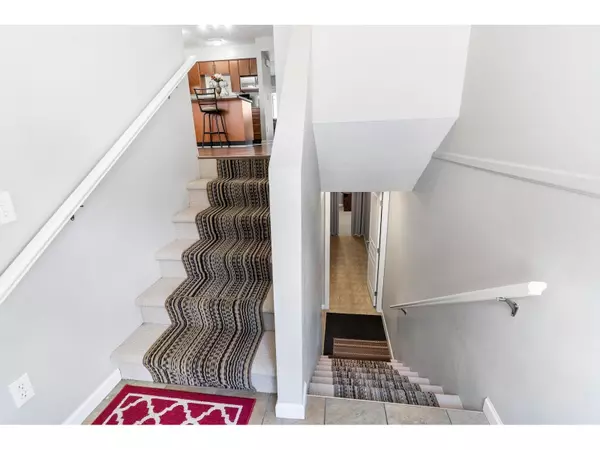REQUEST A TOUR If you would like to see this home without being there in person, select the "Virtual Tour" option and your advisor will contact you to discuss available opportunities.
In-PersonVirtual Tour

$849,000
Est. payment /mo
3 Beds
3 Baths
1,604 SqFt
UPDATED:
Key Details
Property Type Townhouse
Sub Type Townhouse
Listing Status Active
Purchase Type For Sale
Square Footage 1,604 sqft
Price per Sqft $529
MLS® Listing ID R2862729
Style 2 Level,3 Level
Bedrooms 3
Condo Fees $295/mo
Originating Board Fraser Valley Real Estate Board
Property Description
Welcome to "SENECA WOODS"! This DIVERSE. SMALL, VERY WELL-RUN, & QUIET COMPLEX is located steps away from a FRENCH IMMERSION ELEMENTARY SCHOOL, transit, grocery, park, recreation, restaurants, and Hwy 91. This townhome is PERFECT for First Time Buyers, Investors, or Upsizers! This sun-soaked, spacious 3 bed + DEN (Can be used as 4th Bedroom), 3 bath unit features a bright, open, and flowing floorplan w/ HUGE windows allowing for TONS of natural light! It is a very well-kept home that offers a generous size private backyard off the living room! Oversized Master Bedroom and a large backyard off the Living room, perfect for bbq/entertaining on those summer days! 3 parking spaces and lots of visitor parking with Low strata fee. Must see! Book your private showings. (id:24570)
Location
Province BC
Interior
Heating Forced air,
Fireplaces Number 1
Exterior
Parking Features Yes
Community Features Pets Allowed, Rentals Allowed With Restrictions
View Y/N No
Total Parking Spaces 3
Private Pool No
Building
Sewer Sanitary sewer
Architectural Style 2 Level, 3 Level
Others
Ownership Strata

343 PRESTON STREET, 11TH FLOOR, OTTAWA, Ontario, K1S1N4





