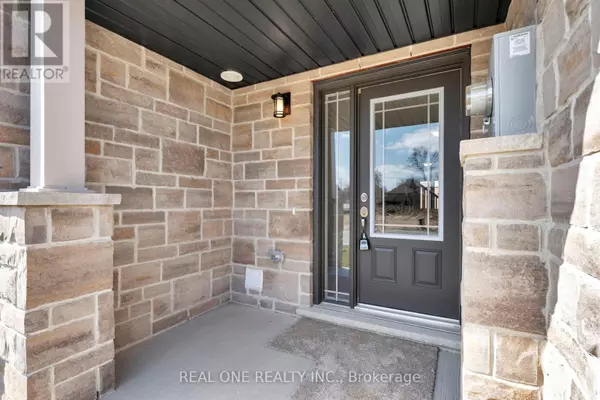
UPDATED:
Key Details
Property Type Townhouse
Sub Type Townhouse
Listing Status Active
Purchase Type For Sale
Square Footage 1,499 sqft
Price per Sqft $546
MLS® Listing ID X8188642
Bedrooms 3
Half Baths 1
Originating Board Toronto Regional Real Estate Board
Property Description
Location
Province ON
Rooms
Extra Room 1 Second level 3.23 m X 4.88 m Primary Bedroom
Extra Room 2 Second level 2.82 m X 4.62 m Bedroom 2
Extra Room 3 Second level 3 m X 4.62 m Bedroom 3
Extra Room 4 Basement Measurements not available Laundry room
Extra Room 5 Basement Measurements not available Cold room
Extra Room 6 Main level Measurements not available Foyer
Interior
Heating Forced air
Flooring Ceramic, Vinyl
Exterior
Parking Features Yes
Community Features School Bus
View Y/N No
Total Parking Spaces 2
Private Pool No
Building
Story 2
Sewer Sanitary sewer
Others
Ownership Freehold

343 PRESTON STREET, 11TH FLOOR, OTTAWA, Ontario, K1S1N4





