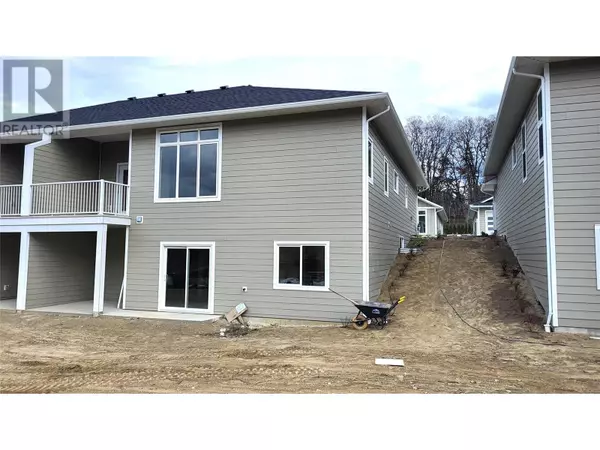
UPDATED:
Key Details
Property Type Townhouse
Sub Type Townhouse
Listing Status Active
Purchase Type For Sale
Square Footage 2,830 sqft
Price per Sqft $254
Subdivision Ne Salmon Arm
MLS® Listing ID 10308762
Style Ranch
Bedrooms 4
Condo Fees $173/mo
Originating Board Association of Interior REALTORS®
Year Built 2023
Property Description
Location
Province BC
Zoning Unknown
Rooms
Extra Room 1 Basement 8'0'' x 6'11'' 4pc Bathroom
Extra Room 2 Basement 18'1'' x 14'7'' Storage
Extra Room 3 Basement 11'6'' x 10'6'' Bedroom
Extra Room 4 Basement 30'8'' x 23'10'' Recreation room
Extra Room 5 Basement 12'5'' x 10'7'' Bedroom
Extra Room 6 Main level 6'0'' x 7'9'' Pantry
Interior
Heating Forced air, See remarks
Cooling Central air conditioning
Flooring Vinyl
Exterior
Parking Features Yes
Garage Spaces 2.0
Garage Description 2
Community Features Rentals Allowed
View Y/N No
Roof Type Unknown
Total Parking Spaces 2
Private Pool No
Building
Story 1
Sewer Municipal sewage system
Architectural Style Ranch
Others
Ownership Strata

343 PRESTON STREET, 11TH FLOOR, OTTAWA, Ontario, K1S1N4





