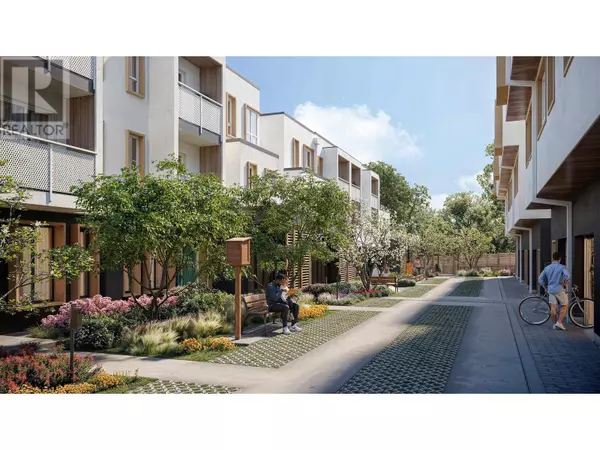REQUEST A TOUR If you would like to see this home without being there in person, select the "Virtual Tour" option and your agent will contact you to discuss available opportunities.
In-PersonVirtual Tour

$1,699,800
Est. payment /mo
3 Beds
4 Baths
1,341 SqFt
UPDATED:
Key Details
Property Type Townhouse
Sub Type Townhouse
Listing Status Active
Purchase Type For Sale
Square Footage 1,341 sqft
Price per Sqft $1,267
MLS® Listing ID R2872226
Bedrooms 3
Condo Fees $544/mo
Originating Board Greater Vancouver REALTORS®
Property Description
Oaklyn is a boutique development of 18, 3 Bedroom Plus homes purposefully designed to be sustainable & functional. PRIVATE GARAGES & carports conveniently connected to your own home plus flex space, storage rooms & PROPER PANTRIES with laundry centre, cabinetry, sink & windows offer flexible uses & storage solutions. Multiple outdoor spaces (yards, patios, balconies, roof terraces & rooftop decks) provide easy access to fresh air for all. Benefit from efficient GEO-THERMAL heating and cooling for year-round home comfort. The eco-friendly courtyard, garden & play area enhance community living. Oakridge is the best of central West Side living. Estimated completion is Summer 2025. ASK ABOUT OUR GST INCLUDED PROMOTION! (id:24570)
Location
Province BC
Interior
Heating Forced air,
Exterior
Parking Features Yes
Community Features Pets Allowed
View Y/N No
Total Parking Spaces 1
Private Pool No
Building
Lot Description Garden Area
Others
Ownership Strata

343 PRESTON STREET, 11TH FLOOR, OTTAWA, Ontario, K1S1N4





