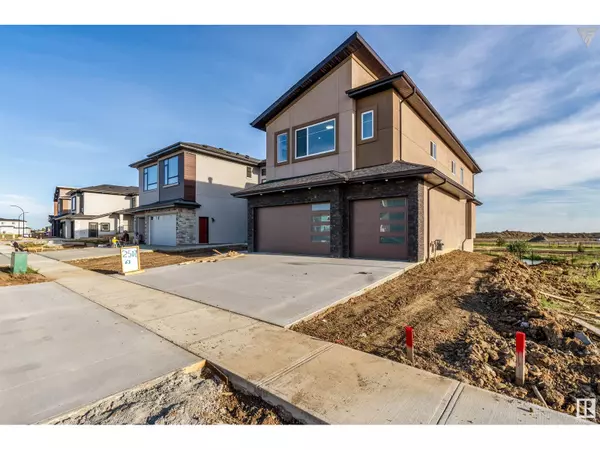
UPDATED:
Key Details
Property Type Single Family Home
Listing Status Active
Purchase Type For Sale
Square Footage 2,995 sqft
Price per Sqft $306
Subdivision Churchill Meadow
MLS® Listing ID E4384940
Bedrooms 5
Originating Board REALTORS® Association of Edmonton
Year Built 2024
Lot Size 5,445 Sqft
Acres 5445.0
Property Description
Location
Province AB
Rooms
Extra Room 1 Main level Measurements not available Living room
Extra Room 2 Main level Measurements not available Dining room
Extra Room 3 Main level Measurements not available Kitchen
Extra Room 4 Main level Measurements not available Family room
Extra Room 5 Main level Measurements not available Bedroom 5
Extra Room 6 Upper Level Measurements not available Primary Bedroom
Interior
Heating Forced air
Exterior
Parking Features Yes
Community Features Lake Privileges
View Y/N No
Private Pool No
Building
Story 2

343 PRESTON STREET, 11TH FLOOR, OTTAWA, Ontario, K1S1N4





