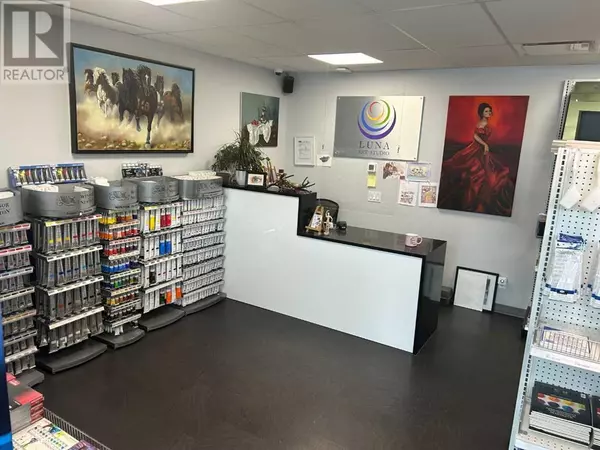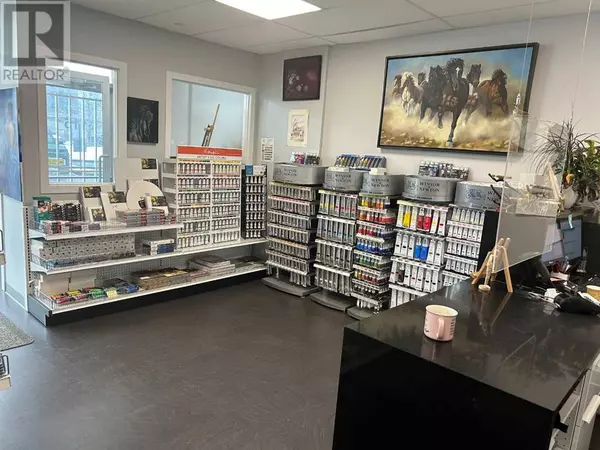REQUEST A TOUR If you would like to see this home without being there in person, select the "Virtual Tour" option and your advisor will contact you to discuss available opportunities.
In-PersonVirtual Tour
$24
4,600 SqFt
UPDATED:
Key Details
Property Type Condo
Sub Type Condominium/Strata
Listing Status Active
Purchase Type For Rent
Square Footage 4,600 sqft
Subdivision Manchester
MLS® Listing ID A2135152
Originating Board Calgary Real Estate Board
Year Built 2004
Property Description
Professionally managed building, currently approved for Office, Instructional, Retail and Entertainment uses. The main floor consists of a showroom, 3 large classrooms, 1 bathroom, kitchen area, and small warehouse storage with grade level loading door. There are 4 large classrooms, 1 office, 2 bathrooms, plus front & rear stairwells on the 2nd floor. High-quality improvements throughout and significant upgrades to the mechanical systems with additional makeup air unit. Seller has spent approx. $550,000 in upgrades. City approved up to 60 people currently (tbv). Playground directly across the street. Parking includes a mix of assigned stalls, visitor stalls, and street parking. Centrally located with easy access to Macleod Trail and Blackfoot Trail. Close to Chinook Shopping Centre and LRT. (id:24570)
Location
Province AB
Interior
Cooling See Remarks
Exterior
Parking Features No
View Y/N No
Total Parking Spaces 4
Private Pool No
Others
Ownership Condominium/Strata
Acceptable Financing Yearly
Listing Terms Yearly
343 PRESTON STREET, 11TH FLOOR, OTTAWA, Ontario, K1S1N4





