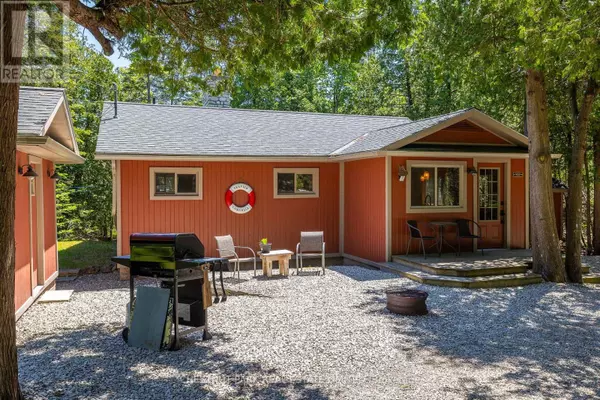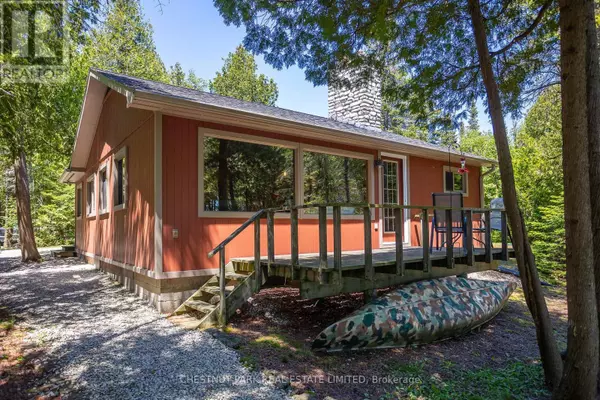
UPDATED:
Key Details
Property Type Single Family Home
Sub Type Freehold
Listing Status Active
Purchase Type For Sale
Subdivision Northern Bruce Peninsula
MLS® Listing ID X8438820
Style Bungalow
Bedrooms 3
Originating Board Toronto Regional Real Estate Board
Property Description
Location
Province ON
Lake Name Huron
Rooms
Extra Room 1 Main level 3.51 m X 4.72 m Kitchen
Extra Room 2 Main level 6.4 m X 4.78 m Living room
Extra Room 3 Main level 2.18 m X 2.34 m Bedroom
Extra Room 4 Main level 2.31 m X 2.21 m Bedroom
Extra Room 5 Main level 2.9 m X 2.54 m Bedroom
Extra Room 6 Main level 1.88 m X 1.63 m Bathroom
Interior
Heating Other
Fireplaces Number 1
Fireplaces Type Insert
Exterior
Parking Features No
Community Features School Bus
View Y/N Yes
View Unobstructed Water View
Total Parking Spaces 5
Private Pool No
Building
Lot Description Landscaped
Story 1
Sewer Septic System
Water Huron
Architectural Style Bungalow
Others
Ownership Freehold

343 PRESTON STREET, 11TH FLOOR, OTTAWA, Ontario, K1S1N4





