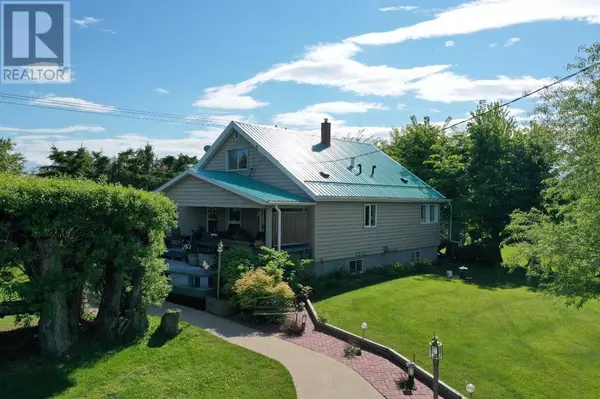
UPDATED:
Key Details
Property Type Single Family Home
Sub Type Freehold
Listing Status Active
Purchase Type For Sale
Square Footage 1,588 sqft
Price per Sqft $391
MLS® Listing ID A2144286
Bedrooms 3
Half Baths 1
Originating Board Fort McMurray REALTORS®
Year Built 1956
Lot Size 91.000 Acres
Acres 3963960.0
Property Description
Location
Province AB
Rooms
Extra Room 1 Second level 12.25 Ft x 9.58 Ft Bedroom
Extra Room 2 Second level 4.00 Ft x 6.83 Ft 2pc Bathroom
Extra Room 3 Basement 11.17 Ft x 10.67 Ft Office
Extra Room 4 Basement 12.00 Ft x 17.67 Ft Recreational, Games room
Extra Room 5 Main level 10.67 Ft x 11.17 Ft Bedroom
Extra Room 6 Main level 10.83 Ft x 13.67 Ft Primary Bedroom
Interior
Heating Other,
Cooling None
Flooring Laminate
Fireplaces Number 1
Exterior
Parking Features Yes
Garage Spaces 2.0
Garage Description 2
Fence Partially fenced
Community Features Lake Privileges, Fishing
View Y/N No
Private Pool No
Building
Story 1
Others
Ownership Freehold

343 PRESTON STREET, 11TH FLOOR, OTTAWA, Ontario, K1S1N4





