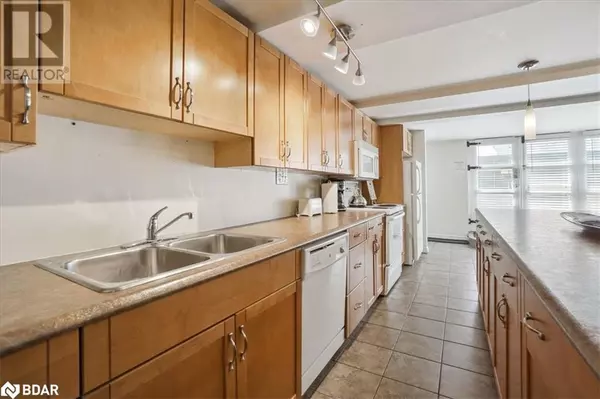UPDATED:
Key Details
Property Type Condo
Sub Type Condominium
Listing Status Active
Purchase Type For Sale
Square Footage 933 sqft
Price per Sqft $450
Subdivision Ba06 - Lakeshore
MLS® Listing ID 40611854
Bedrooms 1
Condo Fees $707/mo
Originating Board Barrie & District Association of REALTORS® Inc.
Year Built 1949
Property Description
Location
Province ON
Rooms
Extra Room 1 Main level Measurements not available 4pc Bathroom
Extra Room 2 Main level 11'1'' x 17'11'' Primary Bedroom
Extra Room 3 Main level 21'0'' x 15'5'' Living room
Extra Room 4 Main level 17'4'' x 5'9'' Laundry room
Extra Room 5 Main level 21'0'' x 13'6'' Eat in kitchen
Interior
Heating Radiant heat,
Cooling Central air conditioning
Exterior
Parking Features No
Community Features Quiet Area, Community Centre
View Y/N No
Total Parking Spaces 1
Private Pool No
Building
Lot Description Landscaped
Story 1
Sewer Municipal sewage system
Others
Ownership Condominium
343 PRESTON STREET, 11TH FLOOR, OTTAWA, Ontario, K1S1N4





