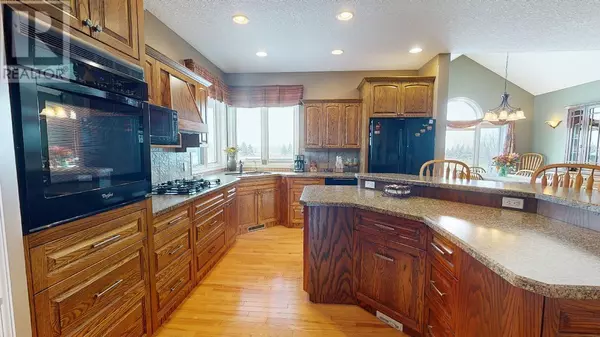
UPDATED:
Key Details
Property Type Single Family Home
Sub Type Freehold
Listing Status Active
Purchase Type For Sale
Square Footage 2,733 sqft
Price per Sqft $731
MLS® Listing ID R2903203
Bedrooms 3
Originating Board BC Northern Real Estate Board
Year Built 2006
Lot Size 132.300 Acres
Acres 5762988.0
Property Description
Location
Province BC
Rooms
Extra Room 1 Basement 15 ft , 1 in X 24 ft , 1 in Recreational, Games room
Extra Room 2 Basement 11 ft , 4 in X 14 ft , 6 in Flex Space
Extra Room 3 Basement 15 ft , 4 in X 12 ft , 8 in Bedroom 2
Extra Room 4 Basement 11 ft , 5 in X 15 ft Bedroom 3
Extra Room 5 Main level 12 ft , 6 in X 11 ft , 2 in Kitchen
Extra Room 6 Main level 12 ft , 5 in X 11 ft , 2 in Dining room
Interior
Heating Forced air
Exterior
Parking Features Yes
Garage Spaces 2.0
Garage Description 2
View Y/N No
Roof Type Conventional
Private Pool No
Building
Story 1
Others
Ownership Freehold

343 PRESTON STREET, 11TH FLOOR, OTTAWA, Ontario, K1S1N4





