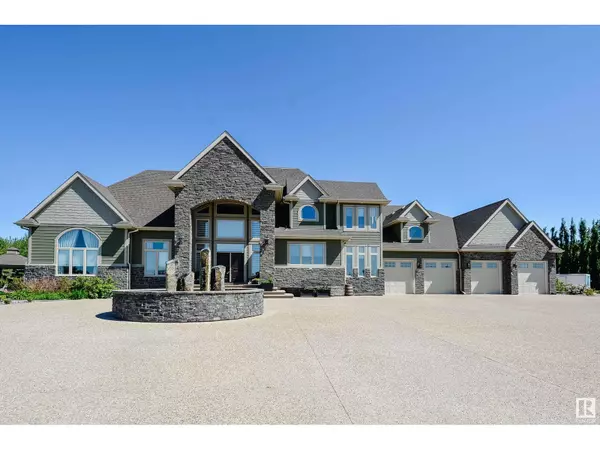UPDATED:
Key Details
Property Type Single Family Home
Listing Status Active
Purchase Type For Sale
Square Footage 3,944 sqft
Price per Sqft $760
Subdivision Southview Ridge (Parkland)
MLS® Listing ID E4397859
Style Bungalow
Bedrooms 4
Half Baths 1
Originating Board REALTORS® Association of Edmonton
Year Built 2015
Lot Size 2.000 Acres
Acres 87120.0
Property Description
Location
Province AB
Rooms
Extra Room 1 Basement Measurements not available Bedroom 3
Extra Room 2 Basement Measurements not available Bedroom 4
Extra Room 3 Basement Measurements not available Recreation room
Extra Room 4 Main level Measurements not available Living room
Extra Room 5 Main level Measurements not available Dining room
Extra Room 6 Main level Measurements not available Kitchen
Interior
Heating Forced air, In Floor Heating
Cooling Central air conditioning
Exterior
Parking Features Yes
Fence Fence
View Y/N No
Private Pool No
Building
Story 1
Architectural Style Bungalow
343 PRESTON STREET, 11TH FLOOR, OTTAWA, Ontario, K1S1N4





