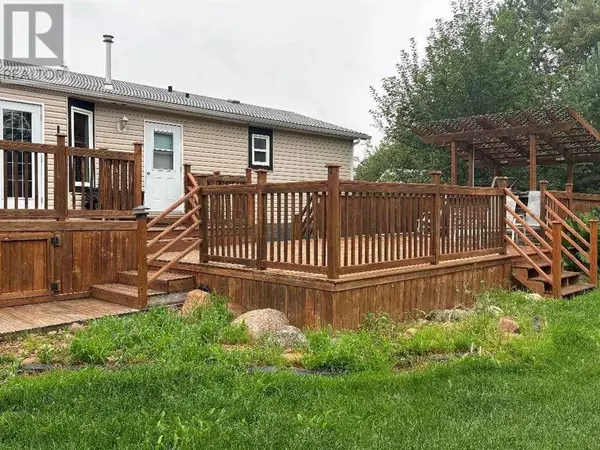
UPDATED:
Key Details
Property Type Single Family Home
Listing Status Active
Purchase Type For Sale
Square Footage 1,650 sqft
Price per Sqft $209
Subdivision Atmore
MLS® Listing ID A2152080
Style Mobile Home
Bedrooms 4
Originating Board Fort McMurray REALTORS®
Year Built 2008
Property Description
Location
Province AB
Rooms
Extra Room 1 Main level 15.50 Ft x 15.67 Ft Primary Bedroom
Extra Room 2 Main level 6.00 Ft x 5.67 Ft Other
Extra Room 3 Main level 8.67 Ft x 10.75 Ft 4pc Bathroom
Extra Room 4 Main level 9.58 Ft x 11.42 Ft Bedroom
Extra Room 5 Main level 9.17 Ft x 6.58 Ft Other
Extra Room 6 Main level 13.33 Ft x 12.50 Ft Kitchen
Interior
Heating Forced air,
Flooring Carpeted, Linoleum
Fireplaces Number 1
Exterior
Parking Features No
Fence Partially fenced
View Y/N No
Total Parking Spaces 8
Private Pool No
Building
Story 1
Sewer Holding Tank
Architectural Style Mobile Home

343 PRESTON STREET, 11TH FLOOR, OTTAWA, Ontario, K1S1N4





