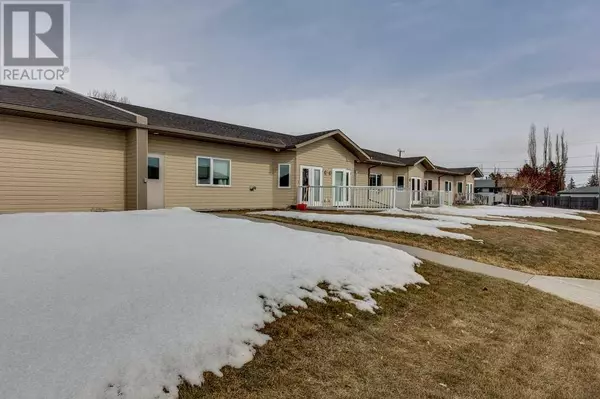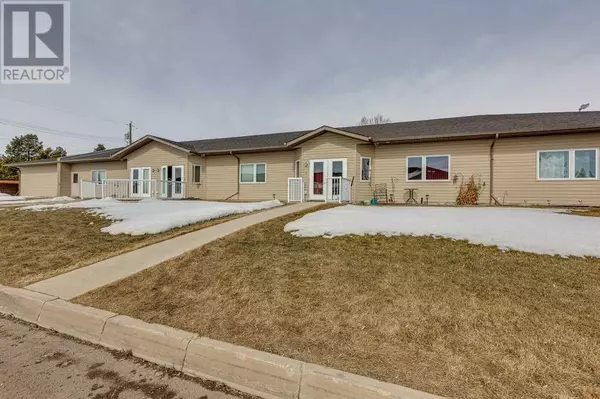
UPDATED:
Key Details
Property Type Townhouse
Sub Type Townhouse
Listing Status Active
Purchase Type For Sale
Square Footage 1,154 sqft
Price per Sqft $207
MLS® Listing ID A2153668
Style Bungalow
Bedrooms 1
Condo Fees $405/mo
Originating Board Central Alberta REALTORS® Association
Year Built 2014
Property Description
Location
Province AB
Rooms
Extra Room 1 Main level 10.33 Ft x 7.08 Ft 3pc Bathroom
Extra Room 2 Main level 9.58 Ft x 6.25 Ft 4pc Bathroom
Extra Room 3 Main level 10.33 Ft x 10.42 Ft Den
Extra Room 4 Main level 18.08 Ft x 10.50 Ft Dining room
Extra Room 5 Main level 10.50 Ft x 11.33 Ft Kitchen
Extra Room 6 Main level 18.08 Ft x 20.42 Ft Living room
Interior
Heating , In Floor Heating
Cooling None
Flooring Laminate, Linoleum
Exterior
Parking Features Yes
Garage Spaces 1.0
Garage Description 1
Fence Not fenced
Community Features Pets Allowed With Restrictions, Age Restrictions
View Y/N No
Total Parking Spaces 1
Private Pool No
Building
Lot Description Landscaped
Story 1
Architectural Style Bungalow
Others
Ownership Condominium/Strata

343 PRESTON STREET, 11TH FLOOR, OTTAWA, Ontario, K1S1N4





