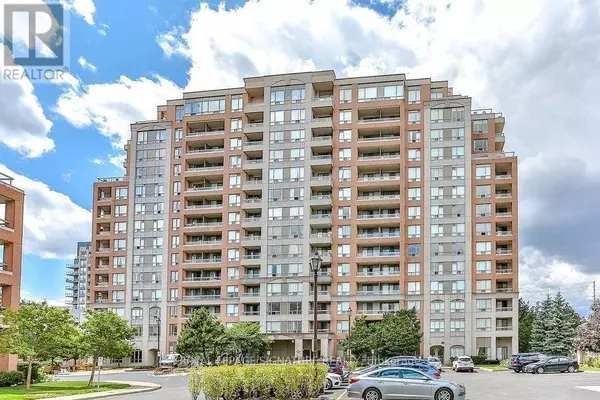
UPDATED:
Key Details
Property Type Condo
Sub Type Condominium/Strata
Listing Status Active
Purchase Type For Sale
Square Footage 699 sqft
Price per Sqft $856
Subdivision Langstaff
MLS® Listing ID N9235993
Bedrooms 2
Condo Fees $717/mo
Originating Board Toronto Regional Real Estate Board
Property Description
Location
Province ON
Rooms
Extra Room 1 Flat 2.62 m X 2.53 m Kitchen
Extra Room 2 Flat 2.26 m X 2.23 m Living room
Extra Room 3 Flat 3.73 m X 3.04 m Dining room
Extra Room 4 Flat 4.23 m X 3.05 m Primary Bedroom
Extra Room 5 Flat 2.74 m X 2.59 m Bedroom 2
Interior
Heating Forced air
Cooling Central air conditioning
Flooring Ceramic, Hardwood, Carpeted
Exterior
Garage Yes
Community Features Pet Restrictions
Waterfront No
View Y/N Yes
View View
Total Parking Spaces 1
Private Pool Yes
Others
Ownership Condominium/Strata

343 PRESTON STREET, 11TH FLOOR, OTTAWA, Ontario, K1S1N4





