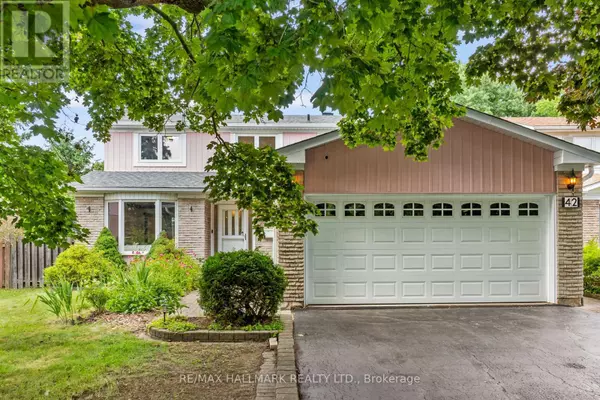
UPDATED:
Key Details
Property Type Single Family Home
Sub Type Freehold
Listing Status Active
Purchase Type For Sale
Square Footage 2,499 sqft
Price per Sqft $659
Subdivision North Richvale
MLS® Listing ID N9246844
Bedrooms 4
Half Baths 1
Originating Board Toronto Regional Real Estate Board
Property Description
Location
Province ON
Rooms
Extra Room 1 Second level 4.99 m X 3.56 m Primary Bedroom
Extra Room 2 Second level 3.18 m X 3.54 m Bedroom 2
Extra Room 3 Second level 3.95 m X 3.54 m Bedroom 3
Extra Room 4 Basement 2.45 m X 3.26 m Den
Extra Room 5 Basement 2.36 m X 3.38 m Other
Extra Room 6 Basement 9.17 m X 5.37 m Recreational, Games room
Interior
Heating Forced air
Cooling Central air conditioning
Flooring Hardwood, Carpeted
Exterior
Garage Yes
Fence Fenced yard
Waterfront No
View Y/N No
Total Parking Spaces 4
Private Pool No
Building
Story 2
Sewer Sanitary sewer
Others
Ownership Freehold

343 PRESTON STREET, 11TH FLOOR, OTTAWA, Ontario, K1S1N4





