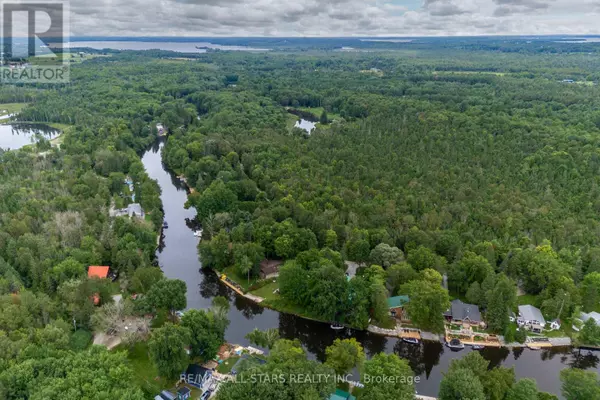
UPDATED:
Key Details
Property Type Single Family Home
Sub Type Freehold
Listing Status Active
Purchase Type For Sale
Square Footage 699 sqft
Price per Sqft $815
Subdivision Rural Somerville
MLS® Listing ID X9249876
Style Bungalow
Bedrooms 2
Originating Board Central Lakes Association of REALTORS®
Property Description
Location
Province ON
Lake Name Burnt
Rooms
Extra Room 1 Main level 2.56 m X 2.94 m Dining room
Extra Room 2 Main level 3.67 m X 4.17 m Kitchen
Extra Room 3 Main level 5.02 m X 2.86 m Primary Bedroom
Extra Room 4 Main level 3.2 m X 2.35 m Bedroom 2
Extra Room 5 Main level 3.78 m X 4.24 m Living room
Extra Room 6 Main level 2.39 m X 7.18 m Sunroom
Interior
Heating Other
Fireplaces Number 1
Exterior
Parking Features Yes
Community Features Community Centre
View Y/N Yes
View Direct Water View
Total Parking Spaces 7
Private Pool No
Building
Lot Description Landscaped
Story 1
Sewer Septic System
Water Burnt
Architectural Style Bungalow
Others
Ownership Freehold

343 PRESTON STREET, 11TH FLOOR, OTTAWA, Ontario, K1S1N4





