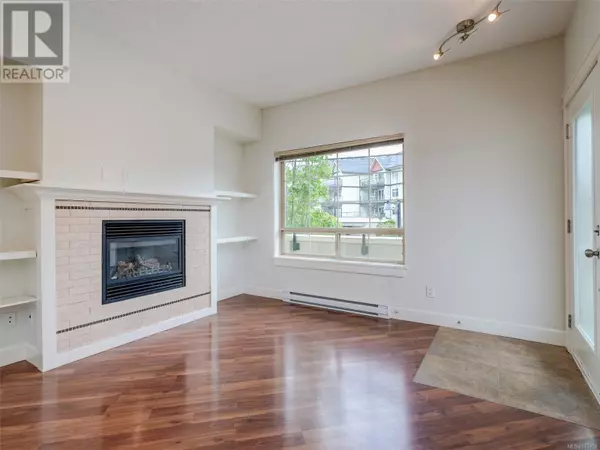
UPDATED:
Key Details
Property Type Townhouse
Sub Type Townhouse
Listing Status Active
Purchase Type For Sale
Square Footage 1,453 sqft
Price per Sqft $459
Subdivision Langford Proper
MLS® Listing ID 973404
Bedrooms 2
Condo Fees $292/mo
Originating Board Victoria Real Estate Board
Year Built 2011
Lot Size 1,281 Sqft
Acres 1281.0
Property Description
Location
Province BC
Zoning Residential/Commercial
Rooms
Extra Room 1 Second level 8' x 5' Ensuite
Extra Room 2 Second level 9' x 5' Ensuite
Extra Room 3 Second level 14' x 10' Bedroom
Extra Room 4 Second level 14' x 14' Primary Bedroom
Extra Room 5 Main level 2-Piece Bathroom
Extra Room 6 Main level 12' x 9' Kitchen
Interior
Heating Baseboard heaters,
Cooling None
Fireplaces Number 1
Exterior
Parking Features Yes
Community Features Pets Allowed With Restrictions, Family Oriented
View Y/N No
Total Parking Spaces 1
Private Pool No
Others
Ownership Strata
Acceptable Financing Monthly
Listing Terms Monthly

343 PRESTON STREET, 11TH FLOOR, OTTAWA, Ontario, K1S1N4





