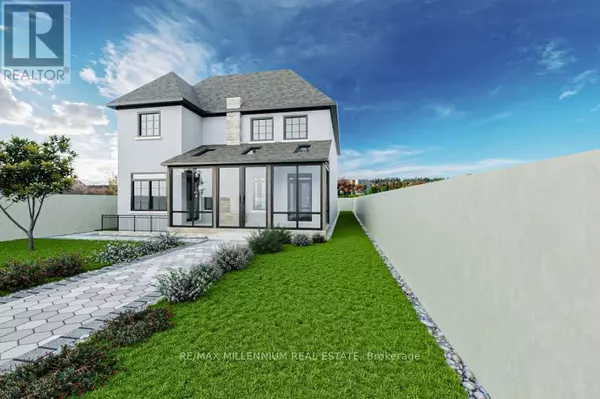REQUEST A TOUR If you would like to see this home without being there in person, select the "Virtual Tour" option and your agent will contact you to discuss available opportunities.
In-PersonVirtual Tour

$1,588,888
Est. payment /mo
7 Beds
4 Baths
UPDATED:
Key Details
Property Type Single Family Home
Sub Type Freehold
Listing Status Active
Purchase Type For Sale
Subdivision Crosby
MLS® Listing ID N9266417
Style Bungalow
Bedrooms 7
Originating Board Toronto Regional Real Estate Board
Property Description
LOCATION!!! Fantastic Bungalow on a Generous 50 x 150 Lot Endless Potential Awaits! This is an exciting opportunity to own a property with an approved permit to build a luxurious home with 4,460 sq ft above ground and an additional 1,796 sq ft in the basement, Architectural drawings are available upon request, offering a clear vision for your dream home or a prime investment opportunity. The existing bungalow, currently in good condition, features 3+4 bedrooms, sun-filled rooms, and an open-concept living space on the main floor. The separate entrance to the basement, complete with 4 bedrooms and 2 baths, provides excellent potential for extended family living or rental income. The previous tenants were paying $3,000 for the above-ground space and $2,000 for the basement, bringing in a total of $5,000 in rental income.. Step outside to a beautiful backyard with a wooden deck and a spacious wood shed. The location is unbeatable, with walking distance to schools, easy access to bus stops, and proximity to the GO Station. Plus, there's ample parking with 8 spaces in the driveway. Whether youre looking to rebuild, invest, or move into a home with fantastic potential, this property is not to be missed! (id:24570)
Location
Province ON
Interior
Heating Forced air
Cooling Central air conditioning
Exterior
Garage No
Community Features Community Centre
Waterfront No
View Y/N No
Total Parking Spaces 8
Private Pool No
Building
Story 1
Sewer Sanitary sewer
Architectural Style Bungalow
Others
Ownership Freehold

343 PRESTON STREET, 11TH FLOOR, OTTAWA, Ontario, K1S1N4





