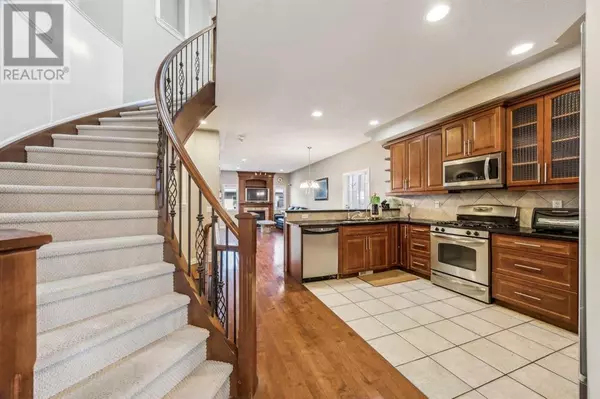
OPEN HOUSE
Sun Nov 10, 1:30pm - 3:30pm
UPDATED:
Key Details
Property Type Single Family Home
Sub Type Freehold
Listing Status Active
Purchase Type For Sale
Square Footage 1,865 sqft
Price per Sqft $503
Subdivision Capitol Hill
MLS® Listing ID A2158229
Bedrooms 4
Half Baths 1
Originating Board Calgary Real Estate Board
Year Built 2007
Lot Size 2,992 Sqft
Acres 2992.3672
Property Description
Location
Province AB
Rooms
Extra Room 1 Second level 15.92 Ft x 13.92 Ft Primary Bedroom
Extra Room 2 Second level 11.58 Ft x 10.00 Ft Bedroom
Extra Room 3 Second level 11.08 Ft x 10.67 Ft Bedroom
Extra Room 4 Second level 9.58 Ft x 9.25 Ft 5pc Bathroom
Extra Room 5 Second level 8.92 Ft x 5.00 Ft 4pc Bathroom
Extra Room 6 Second level 7.92 Ft x 5.00 Ft Laundry room
Interior
Heating Forced air,
Cooling None
Flooring Carpeted, Ceramic Tile, Hardwood
Fireplaces Number 1
Exterior
Garage Yes
Garage Spaces 2.0
Garage Description 2
Fence Fence
Waterfront No
View Y/N No
Total Parking Spaces 2
Private Pool No
Building
Story 2
Others
Ownership Freehold

343 PRESTON STREET, 11TH FLOOR, OTTAWA, Ontario, K1S1N4





