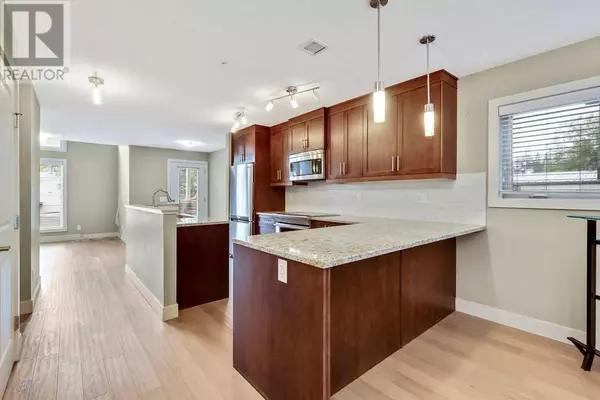
UPDATED:
Key Details
Property Type Townhouse
Sub Type Townhouse
Listing Status Active
Purchase Type For Sale
Square Footage 1,157 sqft
Price per Sqft $414
Subdivision South Calgary
MLS® Listing ID A2161543
Bedrooms 2
Half Baths 1
Condo Fees $609/mo
Originating Board Calgary Real Estate Board
Year Built 2009
Property Description
Location
Province AB
Rooms
Extra Room 1 Main level 6.33 Ft x 5.00 Ft Other
Extra Room 2 Main level 14.00 Ft x 8.00 Ft Kitchen
Extra Room 3 Main level 8.50 Ft x 6.50 Ft Breakfast
Extra Room 4 Main level 11.17 Ft x 9.67 Ft Dining room
Extra Room 5 Main level 14.67 Ft x 10.58 Ft Living room
Extra Room 6 Main level 5.50 Ft x 3.00 Ft Storage
Interior
Heating , In Floor Heating
Cooling None
Flooring Carpeted, Ceramic Tile, Hardwood
Exterior
Garage Yes
Fence Not fenced
Community Features Pets Allowed With Restrictions
Waterfront No
View Y/N No
Total Parking Spaces 1
Private Pool No
Building
Story 2
Others
Ownership Condominium/Strata

343 PRESTON STREET, 11TH FLOOR, OTTAWA, Ontario, K1S1N4





