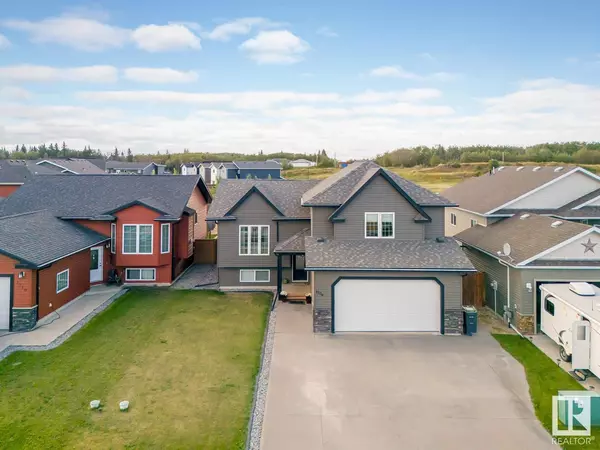
UPDATED:
Key Details
Property Type Single Family Home
Sub Type Freehold
Listing Status Active
Purchase Type For Sale
Square Footage 1,410 sqft
Price per Sqft $297
Subdivision Cold Lake North
MLS® Listing ID E4404238
Style Bi-level
Bedrooms 4
Half Baths 1
Originating Board REALTORS® Association of Edmonton
Year Built 2012
Property Description
Location
Province AB
Rooms
Extra Room 1 Lower level Measurements not available Family room
Extra Room 2 Lower level Measurements not available Bedroom 4
Extra Room 3 Main level Measurements not available Living room
Extra Room 4 Main level Measurements not available Dining room
Extra Room 5 Main level Measurements not available Kitchen
Extra Room 6 Main level Measurements not available Bedroom 2
Interior
Heating Forced air, In Floor Heating
Cooling Central air conditioning
Exterior
Garage Yes
Fence Fence
View Y/N No
Private Pool No
Building
Architectural Style Bi-level
Others
Ownership Freehold

343 PRESTON STREET, 11TH FLOOR, OTTAWA, Ontario, K1S1N4





