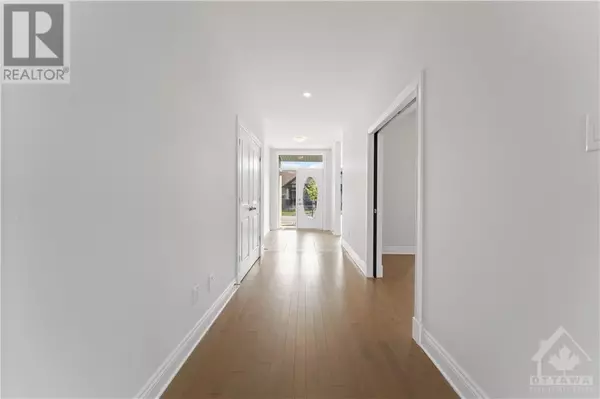
UPDATED:
Key Details
Property Type Single Family Home
Sub Type Freehold
Listing Status Active
Purchase Type For Sale
Subdivision Westwood
MLS® Listing ID 1409862
Bedrooms 6
Originating Board Ottawa Real Estate Board
Year Built 2022
Property Description
Location
Province ON
Rooms
Extra Room 1 Second level 18'3\" x 18'2\" Primary Bedroom
Extra Room 2 Second level Measurements not available 5pc Ensuite bath
Extra Room 3 Second level 12'6\" x 19'10\" Bedroom
Extra Room 4 Second level Measurements not available 3pc Ensuite bath
Extra Room 5 Second level 12'4\" x 18'10\" Bedroom
Extra Room 6 Second level Measurements not available 3pc Ensuite bath
Interior
Heating Forced air
Cooling Central air conditioning
Flooring Hardwood
Fireplaces Number 2
Exterior
Garage Yes
Waterfront No
View Y/N No
Total Parking Spaces 4
Private Pool No
Building
Story 2
Sewer Municipal sewage system
Others
Ownership Freehold

343 PRESTON STREET, 11TH FLOOR, OTTAWA, Ontario, K1S1N4





