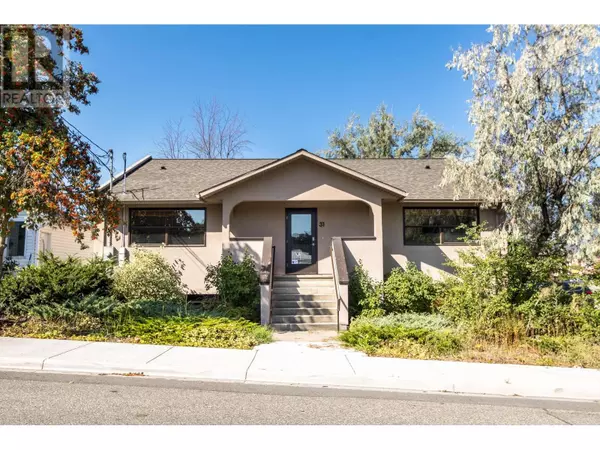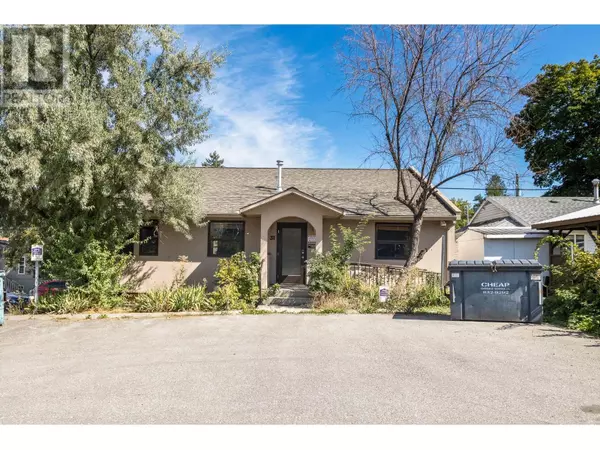REQUEST A TOUR If you would like to see this home without being there in person, select the "Virtual Tour" option and your agent will contact you to discuss available opportunities.
In-PersonVirtual Tour
$16
3,085 SqFt
UPDATED:
Key Details
Property Type Commercial
Listing Status Active
Purchase Type For Rent
Square Footage 3,085 sqft
Subdivision Se Salmon Arm
MLS® Listing ID 10323231
Originating Board Association of Interior REALTORS®
Lot Size 4,356 Sqft
Acres 4356.0
Property Description
Amazing location with Highway exposure for this 2008 stand alone building with 1585 square feet on the main floor. Currently used as an office with C2 zoning offers a wide variety of potential uses, including restaurant, pub, doctor or dentist, pharmacy and many more. Main floor current offers a reception area with waiting room and reception desk, 3 spacious private offices (1 with ensuite bathroom), large open work area for filing/printing room, three cubicle work spaces, washroom and lots of storage. Lower level has a 1,500 square foot suite 2 bedroom basement that could be converted and added to main floor space or used for live work space. Building is set up with data/phone wiring, alarm system and air conditioning. Front entry and rear entry (wheel chair accessible), lots of parking including 5 private spaces and lane access. Located in downtown core close and is a great location. (id:24570)
Location
Province BC
Zoning Unknown
Exterior
Parking Features No
View Y/N No
Private Pool No
343 PRESTON STREET, 11TH FLOOR, OTTAWA, Ontario, K1S1N4





