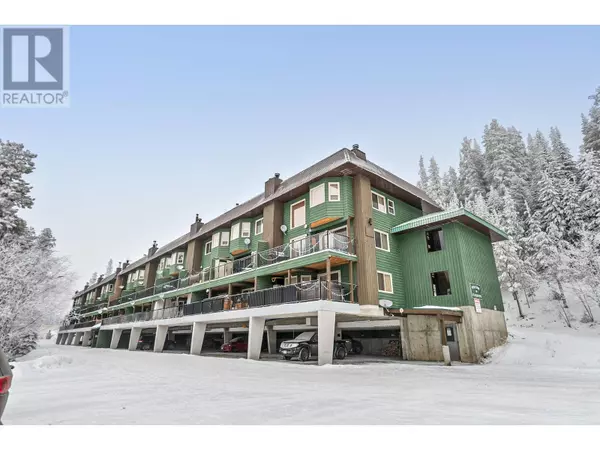
UPDATED:
Key Details
Property Type Townhouse
Sub Type Townhouse
Listing Status Active
Purchase Type For Sale
Square Footage 946 sqft
Price per Sqft $280
Subdivision Penticton Apex
MLS® Listing ID 10323577
Bedrooms 1
Condo Fees $508/mo
Originating Board Association of Interior REALTORS®
Year Built 1982
Property Description
Location
Province BC
Zoning Unknown
Rooms
Extra Room 1 Main level 10'6'' x 10'7'' Other
Extra Room 2 Main level 11'3'' x 5'6'' Kitchen
Extra Room 3 Main level 11'3'' x 4'8'' Full bathroom
Extra Room 4 Main level 16'0'' x 10'7'' Living room
Extra Room 5 Main level 10'6'' x 21'0'' Other
Extra Room 6 Main level 8'0'' x 5'3'' Full bathroom
Interior
Heating Baseboard heaters
Flooring Carpeted, Laminate, Vinyl
Fireplaces Type Decorative
Exterior
Parking Features No
View Y/N Yes
View Mountain view, Valley view
Roof Type Unknown
Total Parking Spaces 2
Private Pool No
Building
Story 1
Sewer Municipal sewage system
Others
Ownership Strata

343 PRESTON STREET, 11TH FLOOR, OTTAWA, Ontario, K1S1N4





