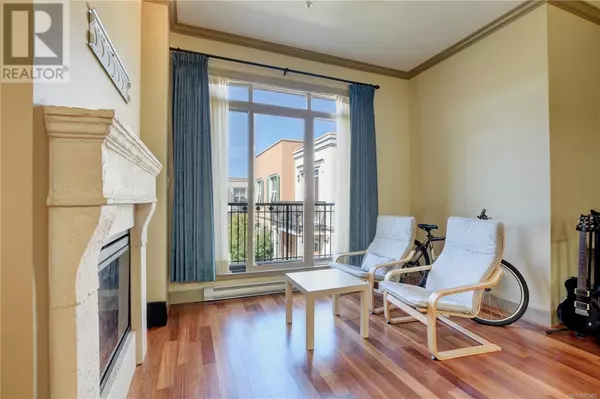
UPDATED:
Key Details
Property Type Condo
Sub Type Strata
Listing Status Active
Purchase Type For Sale
Square Footage 820 sqft
Price per Sqft $640
Subdivision Lambrick Park
MLS® Listing ID 975406
Style Other
Bedrooms 1
Condo Fees $418/mo
Originating Board Victoria Real Estate Board
Year Built 2007
Lot Size 820 Sqft
Acres 820.0
Property Description
Location
Province BC
Zoning Multi-Family
Rooms
Extra Room 1 Main level 3' x 5' Laundry room
Extra Room 2 Main level 4-Piece Bathroom
Extra Room 3 Main level 11' x 10' Primary Bedroom
Extra Room 4 Main level 11' x 8' Kitchen
Extra Room 5 Main level 10' x 8' Dining room
Extra Room 6 Main level 15' x 14' Living room
Interior
Heating Baseboard heaters,
Cooling None
Fireplaces Number 1
Exterior
Parking Features Yes
Community Features Pets Allowed With Restrictions, Family Oriented
View Y/N Yes
View Mountain view
Total Parking Spaces 1
Private Pool No
Building
Architectural Style Other
Others
Ownership Strata
Acceptable Financing Monthly
Listing Terms Monthly

343 PRESTON STREET, 11TH FLOOR, OTTAWA, Ontario, K1S1N4





