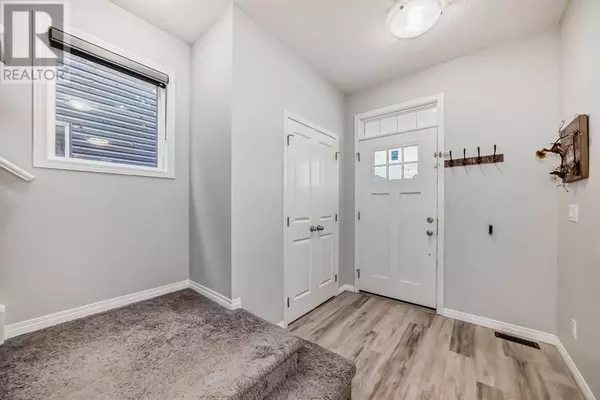
UPDATED:
Key Details
Property Type Single Family Home
Sub Type Freehold
Listing Status Active
Purchase Type For Sale
Square Footage 1,765 sqft
Price per Sqft $418
Subdivision Redstone
MLS® Listing ID A2165733
Bedrooms 5
Half Baths 1
Originating Board Calgary Real Estate Board
Year Built 2017
Lot Size 3,255 Sqft
Acres 3255.0
Property Description
Location
Province AB
Rooms
Extra Room 1 Second level 13.50 M x 13.80 M Primary Bedroom
Extra Room 2 Second level 5.70 M x 5.40 M Other
Extra Room 3 Second level 11.40 M x 4.11 M 4pc Bathroom
Extra Room 4 Second level 8.40 M x 4.11 M 4pc Bathroom
Extra Room 5 Second level 13.70 M x 13.20 M Bonus Room
Extra Room 6 Second level 10.11 M x 9.30 M Bedroom
Interior
Heating Forced air
Cooling None
Flooring Carpeted, Vinyl Plank
Exterior
Garage Yes
Garage Spaces 2.0
Garage Description 2
Fence Fence
Waterfront No
View Y/N No
Total Parking Spaces 2
Private Pool No
Building
Story 2
Others
Ownership Freehold

343 PRESTON STREET, 11TH FLOOR, OTTAWA, Ontario, K1S1N4





