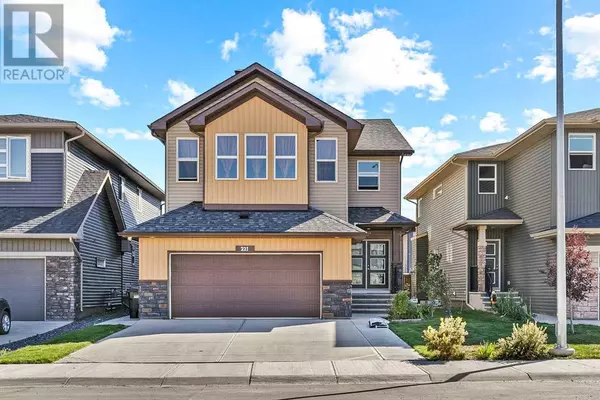
OPEN HOUSE
Sat Nov 09, 2:30pm - 4:00pm
UPDATED:
Key Details
Property Type Single Family Home
Sub Type Freehold
Listing Status Active
Purchase Type For Sale
Square Footage 2,751 sqft
Price per Sqft $327
Subdivision Cornerstone
MLS® Listing ID A2164917
Bedrooms 6
Half Baths 1
Originating Board Calgary Real Estate Board
Year Built 2018
Lot Size 4,423 Sqft
Acres 4423.9673
Property Description
Location
Province AB
Rooms
Extra Room 1 Basement 7.33 Ft x 9.67 Ft 3pc Bathroom
Extra Room 2 Basement 13.67 Ft x 10.92 Ft Bedroom
Extra Room 3 Basement 11.50 Ft x 11.92 Ft Bedroom
Extra Room 4 Basement 11.33 Ft x 4.25 Ft Kitchen
Extra Room 5 Basement 15.00 Ft x 14.25 Ft Recreational, Games room
Extra Room 6 Basement 7.58 Ft x 6.08 Ft Storage
Interior
Heating Forced air
Cooling None
Flooring Carpeted, Ceramic Tile, Hardwood
Fireplaces Number 1
Exterior
Garage Yes
Garage Spaces 2.0
Garage Description 2
Fence Fence
Waterfront No
View Y/N No
Total Parking Spaces 5
Private Pool No
Building
Story 2
Others
Ownership Freehold

343 PRESTON STREET, 11TH FLOOR, OTTAWA, Ontario, K1S1N4





