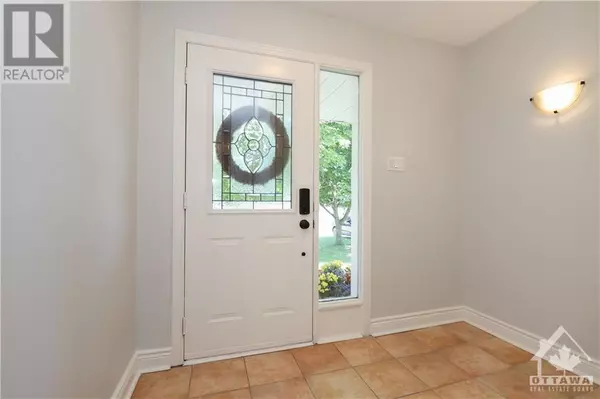
UPDATED:
Key Details
Property Type Townhouse
Sub Type Townhouse
Listing Status Active
Purchase Type For Rent
Subdivision Stittsville (Central)
MLS® Listing ID 1412034
Bedrooms 3
Half Baths 1
Originating Board Ottawa Real Estate Board
Year Built 1992
Property Description
Location
Province ON
Rooms
Extra Room 1 Second level 10'7\" x 4'10\" 3pc Bathroom
Extra Room 2 Second level 15'11\" x 8'7\" Bedroom
Extra Room 3 Second level 11'5\" x 9'11\" Bedroom
Extra Room 4 Second level 16'8\" x 12'10\" Primary Bedroom
Extra Room 5 Second level 7'9\" x 5'8\" 3pc Ensuite bath
Extra Room 6 Basement 17'4\" x 15'0\" Recreation room
Interior
Heating Forced air
Cooling Central air conditioning
Flooring Wall-to-wall carpet, Mixed Flooring, Hardwood, Ceramic
Fireplaces Number 1
Exterior
Garage Yes
Community Features Family Oriented
Waterfront No
View Y/N No
Total Parking Spaces 3
Private Pool No
Building
Story 2
Sewer Municipal sewage system
Others
Ownership Freehold
Acceptable Financing Monthly
Listing Terms Monthly

343 PRESTON STREET, 11TH FLOOR, OTTAWA, Ontario, K1S1N4





