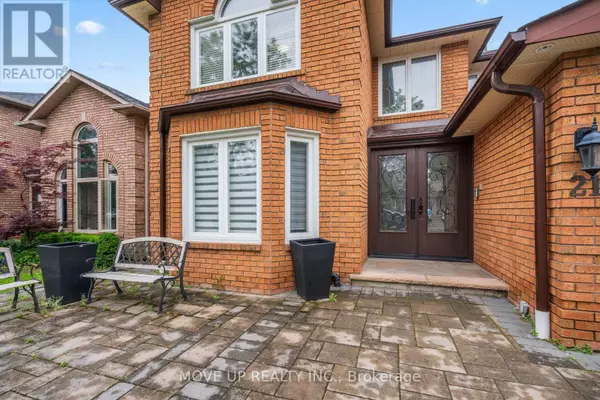
UPDATED:
Key Details
Property Type Single Family Home
Sub Type Freehold
Listing Status Active
Purchase Type For Sale
Square Footage 2,999 sqft
Price per Sqft $766
Subdivision North Richvale
MLS® Listing ID N9350372
Bedrooms 6
Half Baths 2
Originating Board Toronto Regional Real Estate Board
Property Description
Location
Province ON
Rooms
Extra Room 1 Second level 3.66 m X 3.66 m Bedroom 5
Extra Room 2 Second level 4.87 m X 3.65 m Primary Bedroom
Extra Room 3 Second level 3.96 m X 3.65 m Bedroom 2
Extra Room 4 Second level 3.96 m X 3.65 m Bedroom 4
Extra Room 5 Main level 5.74 m X 4.08 m Family room
Extra Room 6 Main level 5.99 m X 3.78 m Living room
Interior
Heating Forced air
Cooling Central air conditioning
Flooring Hardwood, Ceramic
Fireplaces Number 1
Exterior
Garage Yes
Waterfront No
View Y/N No
Total Parking Spaces 9
Private Pool No
Building
Story 2
Sewer Sanitary sewer
Others
Ownership Freehold

343 PRESTON STREET, 11TH FLOOR, OTTAWA, Ontario, K1S1N4





