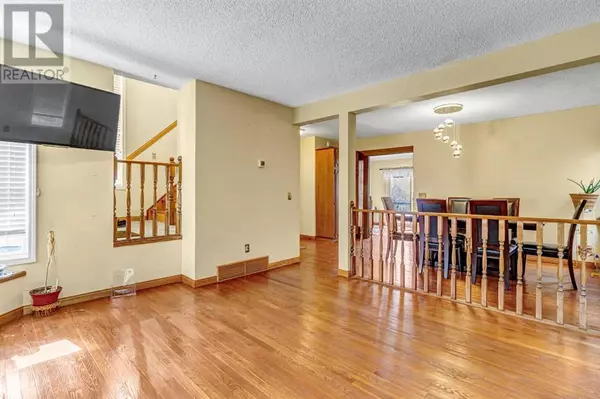
UPDATED:
Key Details
Property Type Single Family Home
Sub Type Freehold
Listing Status Active
Purchase Type For Sale
Square Footage 1,445 sqft
Price per Sqft $404
Subdivision Martindale
MLS® Listing ID A2166689
Bedrooms 3
Half Baths 1
Originating Board Calgary Real Estate Board
Year Built 1986
Lot Size 3,498 Sqft
Acres 3498.271
Property Description
Location
Province AB
Rooms
Extra Room 1 Basement 4.42 M x 3.28 M Recreational, Games room
Extra Room 2 Basement 6.07 M x 2.77 M Family room
Extra Room 3 Basement 2.44 M x 1.52 M 3pc Bathroom
Extra Room 4 Main level 2.29 M x 1.20 M Other
Extra Room 5 Main level 3.86 M x 3.61 M Living room
Extra Room 6 Main level 4.83 M x 2.77 M Dining room
Interior
Heating Forced air,
Cooling None
Flooring Hardwood, Laminate
Fireplaces Number 1
Exterior
Garage No
Fence Fence
Waterfront No
View Y/N No
Total Parking Spaces 2
Private Pool No
Building
Story 2
Others
Ownership Freehold

343 PRESTON STREET, 11TH FLOOR, OTTAWA, Ontario, K1S1N4





