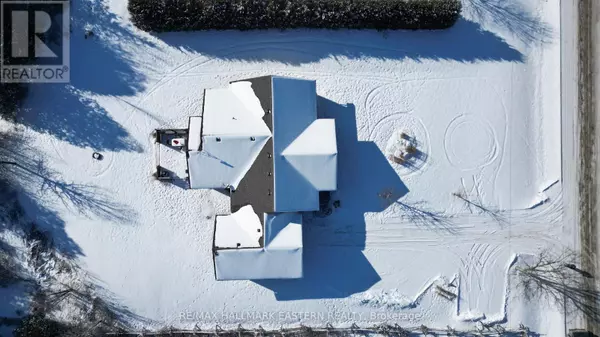
UPDATED:
Key Details
Property Type Single Family Home
Listing Status Active
Purchase Type For Sale
Subdivision Rural Trent Hills
MLS® Listing ID X9356521
Style Bungalow
Bedrooms 3
Originating Board Central Lakes Association of REALTORS®
Property Description
Location
Province ON
Rooms
Extra Room 1 Ground level 7.8 m X 9.8 m Great room
Extra Room 2 Ground level 1.8 m X 4.9 m Foyer
Extra Room 3 Ground level 5 m X 7.1 m Family room
Extra Room 4 Ground level 4.2 m X 5.2 m Primary Bedroom
Extra Room 5 Ground level 3.6 m X 3.4 m Bedroom 2
Extra Room 6 Ground level 3.4 m X 3.5 m Bedroom 3
Interior
Heating Forced air
Cooling Central air conditioning
Fireplaces Number 1
Exterior
Parking Features Yes
Community Features School Bus
View Y/N No
Total Parking Spaces 7
Private Pool No
Building
Lot Description Landscaped
Story 1
Sewer Septic System
Architectural Style Bungalow

343 PRESTON STREET, 11TH FLOOR, OTTAWA, Ontario, K1S1N4





