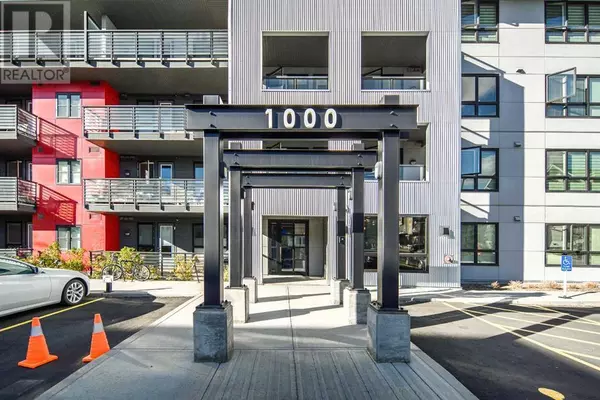
UPDATED:
Key Details
Property Type Condo
Sub Type Condominium/Strata
Listing Status Active
Purchase Type For Sale
Square Footage 516 sqft
Price per Sqft $480
Subdivision Livingston
MLS® Listing ID A2167175
Style Low rise
Bedrooms 1
Condo Fees $325/mo
Originating Board Calgary Real Estate Board
Year Built 2018
Lot Size 2,212 Sqft
Acres 2212.0
Property Description
Location
Province AB
Rooms
Extra Room 1 Main level 9.92 Ft x 11.67 Ft Living room
Extra Room 2 Main level 10.00 Ft x 13.67 Ft Other
Extra Room 3 Main level 6.33 Ft x 4.33 Ft Laundry room
Extra Room 4 Main level 11.58 Ft x 10.08 Ft Primary Bedroom
Extra Room 5 Main level 5.67 Ft x 7.75 Ft 4pc Bathroom
Extra Room 6 Main level 6.08 Ft x 9.08 Ft Other
Interior
Heating Forced air,
Cooling None
Flooring Vinyl
Exterior
Garage No
Community Features Pets Allowed
Waterfront No
View Y/N No
Total Parking Spaces 1
Private Pool No
Building
Story 4
Architectural Style Low rise
Others
Ownership Condominium/Strata

343 PRESTON STREET, 11TH FLOOR, OTTAWA, Ontario, K1S1N4





