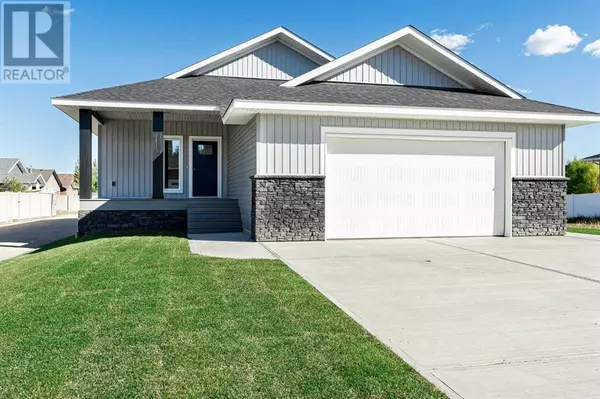UPDATED:
Key Details
Property Type Single Family Home
Sub Type Freehold
Listing Status Active
Purchase Type For Sale
Square Footage 1,665 sqft
Price per Sqft $372
Subdivision Elizabeth Park
MLS® Listing ID A2164083
Style Bungalow
Bedrooms 2
Originating Board Central Alberta REALTORS® Association
Lot Size 6,239 Sqft
Acres 6239.6
Property Description
Location
Province AB
Rooms
Extra Room 1 Basement 18.50 Ft x 24.67 Ft Family room
Extra Room 2 Main level Measurements not available 4pc Bathroom
Extra Room 3 Main level Measurements not available 3pc Bathroom
Extra Room 4 Main level 129.37 Ft x 13.58 Ft Primary Bedroom
Extra Room 5 Main level 132.00 Ft x 112.25 Ft Bedroom
Extra Room 6 Main level 12.00 Ft x 10.00 Ft Dining room
Interior
Heating Forced air,
Cooling None
Flooring Laminate, Vinyl
Exterior
Parking Features Yes
Garage Spaces 2.0
Garage Description 2
Fence Not fenced
Community Features Golf Course Development, Lake Privileges, Fishing
View Y/N No
Total Parking Spaces 2
Private Pool No
Building
Story 1
Architectural Style Bungalow
Others
Ownership Freehold
343 PRESTON STREET, 11TH FLOOR, OTTAWA, Ontario, K1S1N4





