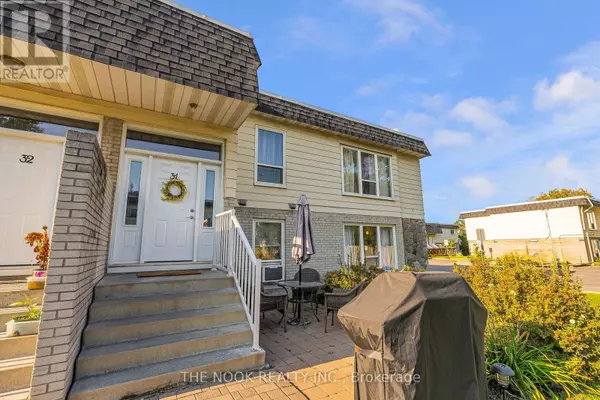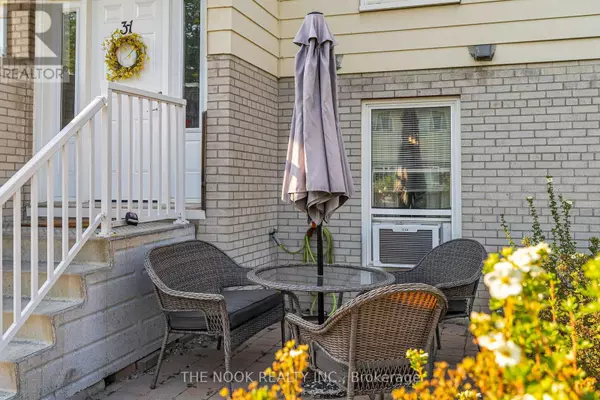
UPDATED:
Key Details
Property Type Townhouse
Sub Type Townhouse
Listing Status Active
Purchase Type For Sale
Square Footage 999 sqft
Price per Sqft $520
Subdivision Downtown Whitby
MLS® Listing ID E9364841
Bedrooms 3
Condo Fees $555/mo
Originating Board Central Lakes Association of REALTORS®
Property Description
Location
Province ON
Rooms
Extra Room 1 Ground level 5.09 m X 2.61 m Kitchen
Extra Room 2 Ground level 5.09 m X 2.61 m Living room
Extra Room 3 Ground level 3.44 m X 5.35 m Primary Bedroom
Extra Room 4 Ground level 2.74 m X 3.34 m Bedroom 2
Extra Room 5 Ground level 3.02 m X 3.66 m Bedroom 3
Interior
Heating Baseboard heaters
Cooling Window air conditioner
Flooring Laminate
Exterior
Parking Features No
Community Features Pet Restrictions
View Y/N No
Total Parking Spaces 1
Private Pool No
Others
Ownership Condominium/Strata

343 PRESTON STREET, 11TH FLOOR, OTTAWA, Ontario, K1S1N4





