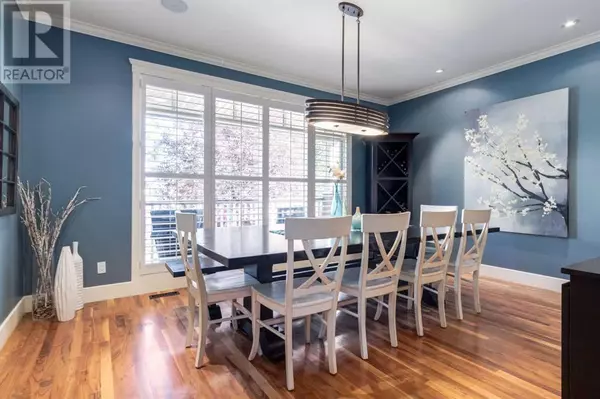
UPDATED:
Key Details
Property Type Single Family Home
Sub Type Freehold
Listing Status Active
Purchase Type For Sale
Square Footage 2,373 sqft
Price per Sqft $610
Subdivision West Hillhurst
MLS® Listing ID A2167842
Bedrooms 5
Half Baths 1
Originating Board Calgary Real Estate Board
Year Built 2004
Lot Size 4,090 Sqft
Acres 4090.286
Property Description
Location
Province AB
Rooms
Extra Room 1 Second level 21.58 Ft x 15.08 Ft Primary Bedroom
Extra Room 2 Second level 9.08 Ft x 6.83 Ft Other
Extra Room 3 Second level 17.17 Ft x 10.50 Ft 6pc Bathroom
Extra Room 4 Second level 15.42 Ft x 11.42 Ft Bedroom
Extra Room 5 Second level 6.92 Ft x 4.67 Ft Other
Extra Room 6 Second level 13.83 Ft x 12.17 Ft Bedroom
Interior
Heating Other, Forced air, In Floor Heating
Cooling Central air conditioning
Flooring Hardwood, Tile
Fireplaces Number 1
Exterior
Garage Yes
Garage Spaces 2.0
Garage Description 2
Fence Fence
Waterfront No
View Y/N No
Total Parking Spaces 2
Private Pool No
Building
Lot Description Landscaped, Lawn
Story 2
Others
Ownership Freehold

343 PRESTON STREET, 11TH FLOOR, OTTAWA, Ontario, K1S1N4





