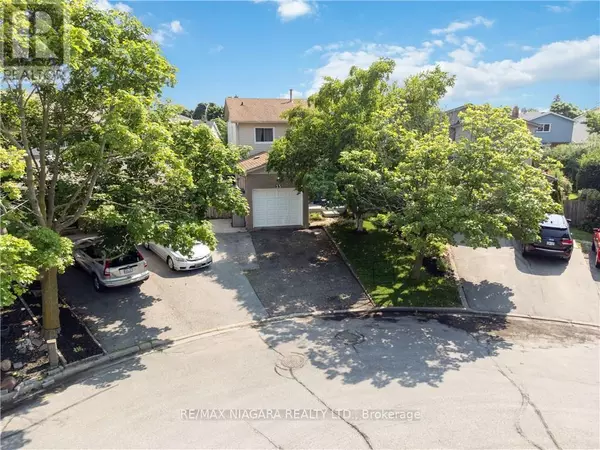
OPEN HOUSE
Sun Nov 24, 2:00pm - 4:00pm
UPDATED:
Key Details
Property Type Single Family Home
Sub Type Freehold
Listing Status Active
Purchase Type For Sale
Square Footage 1,499 sqft
Price per Sqft $440
MLS® Listing ID X9371123
Bedrooms 3
Half Baths 1
Originating Board Toronto Regional Real Estate Board
Property Description
Location
Province ON
Rooms
Extra Room 1 Second level 4.62 m X 3.94 m Primary Bedroom
Extra Room 2 Second level 3.51 m X 3.61 m Bedroom
Extra Room 3 Second level 3.94 m X 3.91 m Bedroom
Extra Room 4 Second level Measurements not available Bathroom
Extra Room 5 Basement 6.6 m X 4.83 m Recreational, Games room
Extra Room 6 Basement 6.6 m X 4.83 m Laundry room
Interior
Heating Forced air
Cooling Central air conditioning
Exterior
Garage Yes
Waterfront No
View Y/N No
Total Parking Spaces 3
Private Pool No
Building
Story 2
Sewer Sanitary sewer
Others
Ownership Freehold

343 PRESTON STREET, 11TH FLOOR, OTTAWA, Ontario, K1S1N4





