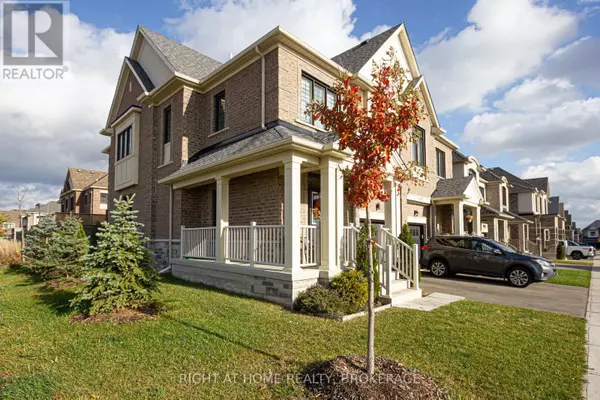
UPDATED:
Key Details
Property Type Single Family Home
Sub Type Freehold
Listing Status Active
Purchase Type For Sale
Square Footage 1,999 sqft
Price per Sqft $640
Subdivision Ford
MLS® Listing ID W9372973
Bedrooms 6
Half Baths 1
Originating Board Toronto Regional Real Estate Board
Property Description
Location
Province ON
Rooms
Extra Room 1 Second level 4.6 m X 3.1 m Primary Bedroom
Extra Room 2 Second level 3.8 m X 3.1 m Bedroom 2
Extra Room 3 Second level 3.1 m X 2.7 m Bedroom 3
Extra Room 4 Second level 4 m X 3.1 m Bedroom 4
Extra Room 5 Second level 3.4 m X 2.2 m Bathroom
Extra Room 6 Basement 5.5 m X 3.5 m Recreational, Games room
Interior
Heating Forced air
Cooling Central air conditioning
Exterior
Parking Features Yes
View Y/N No
Total Parking Spaces 3
Private Pool No
Building
Story 2
Sewer Sanitary sewer
Others
Ownership Freehold

343 PRESTON STREET, 11TH FLOOR, OTTAWA, Ontario, K1S1N4





