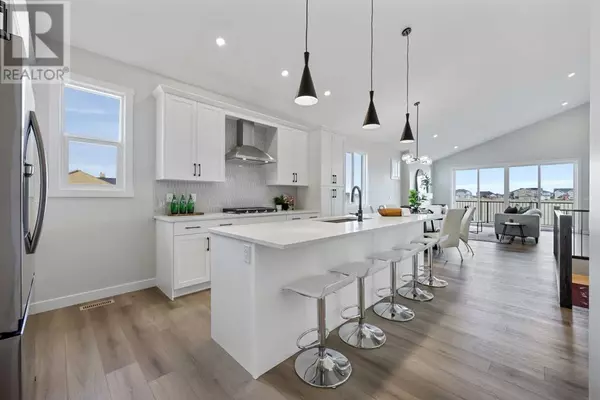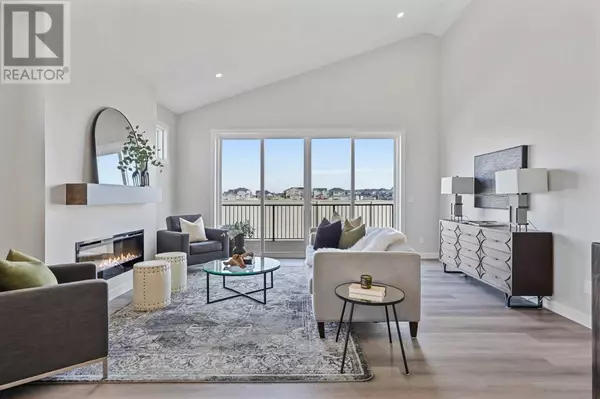
UPDATED:
Key Details
Property Type Single Family Home
Sub Type Freehold
Listing Status Active
Purchase Type For Sale
Square Footage 1,614 sqft
Price per Sqft $458
Subdivision Bayside
MLS® Listing ID A2165510
Style Bungalow
Bedrooms 2
Originating Board Calgary Real Estate Board
Lot Size 3,702 Sqft
Acres 3702.7852
Property Description
Location
Province AB
Rooms
Extra Room 1 Main level 15.33 Ft x 16.67 Ft Living room
Extra Room 2 Main level 9.17 Ft x 8.17 Ft Other
Extra Room 3 Main level 11.83 Ft x 11.00 Ft Other
Extra Room 4 Main level 14.00 Ft x 12.83 Ft Primary Bedroom
Extra Room 5 Main level 10.50 Ft x 10.00 Ft Bedroom
Extra Room 6 Main level Measurements not available 5pc Bathroom
Interior
Heating Forced air
Cooling None
Flooring Carpeted, Vinyl Plank
Fireplaces Number 1
Exterior
Parking Features Yes
Garage Spaces 2.0
Garage Description 2
Fence Not fenced
View Y/N No
Total Parking Spaces 4
Private Pool No
Building
Story 1
Architectural Style Bungalow
Others
Ownership Freehold

343 PRESTON STREET, 11TH FLOOR, OTTAWA, Ontario, K1S1N4





