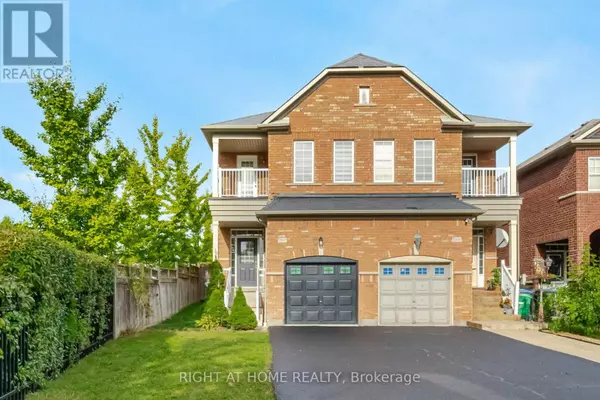UPDATED:
Key Details
Property Type Single Family Home
Sub Type Freehold
Listing Status Active
Purchase Type For Sale
Square Footage 1,499 sqft
Price per Sqft $819
Subdivision Churchill Meadows
MLS® Listing ID W9379683
Bedrooms 4
Half Baths 1
Originating Board Toronto Regional Real Estate Board
Property Description
Location
Province ON
Rooms
Extra Room 1 Second level 5.38 m X 3.35 m Primary Bedroom
Extra Room 2 Second level 3.81 m X 3.05 m Bedroom 2
Extra Room 3 Second level 4.27 m X 2.44 m Bedroom 3
Extra Room 4 Second level 4.27 m X 2.44 m Bedroom 4
Extra Room 5 Ground level 6.5 m X 4.06 m Living room
Extra Room 6 Ground level 6.5 m X 4.06 m Dining room
Interior
Heating Forced air
Cooling Central air conditioning
Flooring Laminate, Porcelain Tile
Exterior
Parking Features Yes
View Y/N No
Total Parking Spaces 4
Private Pool No
Building
Story 2
Sewer Sanitary sewer
Others
Ownership Freehold
343 PRESTON STREET, 11TH FLOOR, OTTAWA, Ontario, K1S1N4





