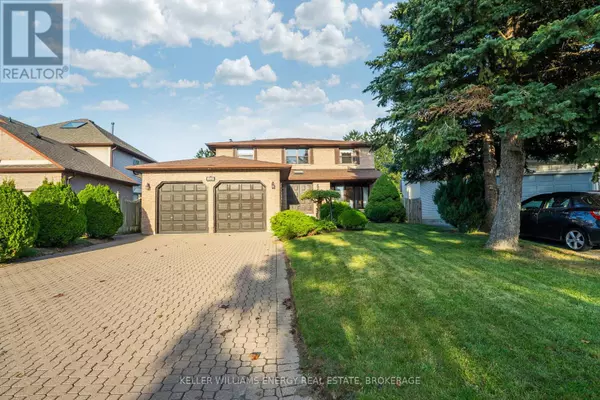
UPDATED:
Key Details
Property Type Single Family Home
Sub Type Freehold
Listing Status Active
Purchase Type For Sale
Subdivision Mclaughlin
MLS® Listing ID E9380557
Bedrooms 7
Half Baths 1
Originating Board Central Lakes Association of REALTORS®
Property Description
Location
Province ON
Rooms
Extra Room 1 Second level 5.18 m X 3.51 m Primary Bedroom
Extra Room 2 Second level 3.66 m X 3.51 m Bedroom 2
Extra Room 3 Second level 3.66 m X 3.51 m Bedroom 3
Extra Room 4 Second level 3.48 m X 3.19 m Bedroom 4
Extra Room 5 Basement 3.66 m X 3.35 m Bedroom 5
Extra Room 6 Basement 3.6 m X 3.41 m Bedroom
Interior
Heating Forced air
Cooling Central air conditioning
Flooring Carpeted, Hardwood, Laminate
Exterior
Garage Yes
Waterfront No
View Y/N No
Total Parking Spaces 6
Private Pool No
Building
Story 2
Sewer Sanitary sewer
Others
Ownership Freehold

343 PRESTON STREET, 11TH FLOOR, OTTAWA, Ontario, K1S1N4





