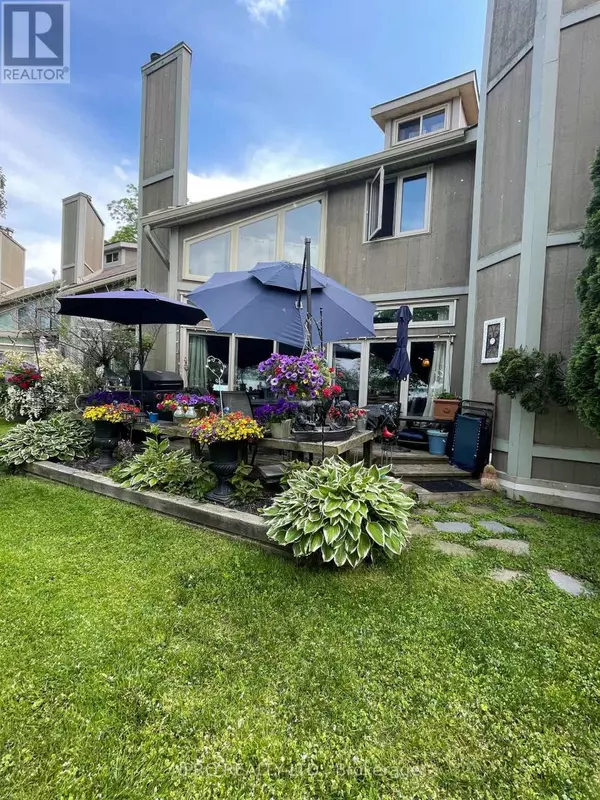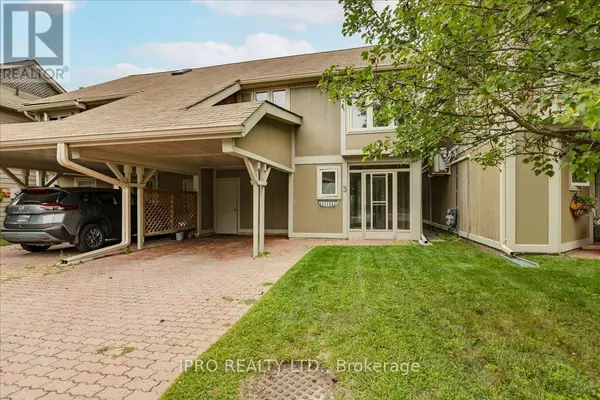UPDATED:
Key Details
Property Type Condo
Sub Type Condominium/Strata
Listing Status Active
Purchase Type For Sale
Square Footage 1,799 sqft
Price per Sqft $655
Subdivision Historic Lakeshore Communities
MLS® Listing ID N9381423
Bedrooms 3
Half Baths 1
Condo Fees $711/mo
Originating Board Toronto Regional Real Estate Board
Property Description
Location
Province ON
Lake Name Simcoe
Rooms
Extra Room 1 Second level 5 m X 3.691 m Primary Bedroom
Extra Room 2 Second level 6.839 m X 2.92 m Bedroom 2
Extra Room 3 Third level 7.15 m X 3.2 m Bedroom 3
Extra Room 4 Main level 4.35 m X 2.99 m Kitchen
Extra Room 5 Main level 4.069 m X 5.638 m Living room
Extra Room 6 Main level 3.669 m X 2.968 m Dining room
Interior
Heating Forced air
Cooling Central air conditioning
Flooring Vinyl
Exterior
Parking Features Yes
Community Features Pet Restrictions
View Y/N Yes
View Lake view, View of water, Direct Water View
Total Parking Spaces 1
Private Pool Yes
Building
Story 3
Water Simcoe
Others
Ownership Condominium/Strata
343 PRESTON STREET, 11TH FLOOR, OTTAWA, Ontario, K1S1N4





