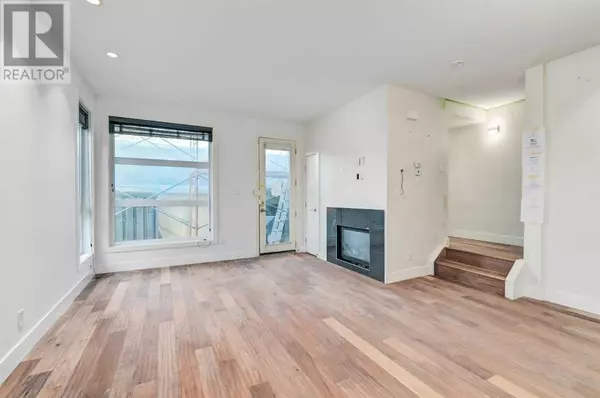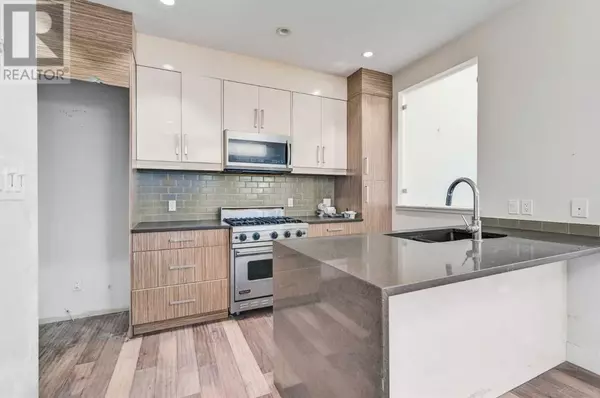UPDATED:
Key Details
Property Type Townhouse
Sub Type Townhouse
Listing Status Active
Purchase Type For Sale
Square Footage 1,566 sqft
Price per Sqft $309
Subdivision Bridgeland/Riverside
MLS® Listing ID A2171077
Bedrooms 2
Half Baths 2
Condo Fees $485/mo
Originating Board Calgary Real Estate Board
Year Built 2013
Property Description
Location
Province AB
Rooms
Extra Room 1 Second level 8.25 Ft x 4.92 Ft 4pc Bathroom
Extra Room 2 Second level 7.58 Ft x 7.42 Ft 4pc Bathroom
Extra Room 3 Second level 14.17 Ft x 9.17 Ft Bedroom
Extra Room 4 Second level 13.42 Ft x 13.67 Ft Primary Bedroom
Extra Room 5 Second level 8.17 Ft x 5.75 Ft Other
Extra Room 6 Third level 20.00 Ft x 17.50 Ft Loft
Interior
Heating Forced air,
Cooling Central air conditioning
Flooring Carpeted, Ceramic Tile, Hardwood
Fireplaces Number 1
Exterior
Parking Features Yes
Garage Spaces 1.0
Garage Description 1
Fence Fence
Community Features Pets Allowed
View Y/N Yes
View View
Total Parking Spaces 1
Private Pool No
Building
Story 3
Others
Ownership Condominium/Strata
343 PRESTON STREET, 11TH FLOOR, OTTAWA, Ontario, K1S1N4





