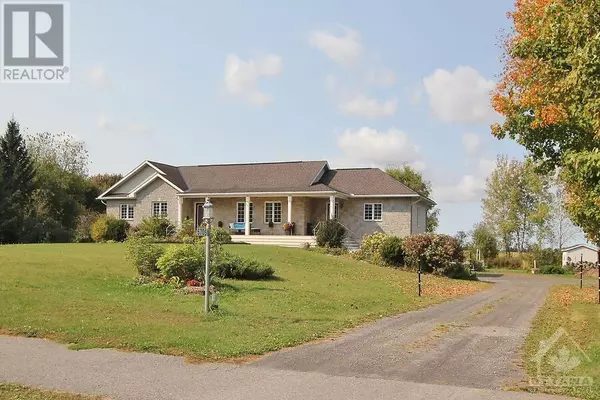
UPDATED:
Key Details
Property Type Single Family Home
Sub Type Freehold
Listing Status Active
Purchase Type For Sale
Subdivision Osgoode
MLS® Listing ID 1413628
Style Bungalow
Bedrooms 5
Half Baths 1
Originating Board Ottawa Real Estate Board
Year Built 2001
Lot Size 1.560 Acres
Acres 67953.6
Property Description
Location
Province ON
Rooms
Extra Room 1 Lower level 13'1\" x 10'6\" Mud room
Extra Room 2 Lower level 20’0” x 14'9\" Family room/Fireplace
Extra Room 3 Lower level 8'3\" x 4'2\" Kitchen
Extra Room 4 Lower level 9'7\" x 7'9\" Kitchen
Extra Room 5 Lower level 12'10\" x 4'9\" 3pc Bathroom
Extra Room 6 Lower level 17'9\" x 10'0\" Bedroom
Interior
Heating Forced air
Cooling Central air conditioning
Flooring Hardwood, Ceramic
Fireplaces Number 1
Exterior
Garage Yes
Waterfront No
View Y/N No
Total Parking Spaces 10
Private Pool No
Building
Lot Description Underground sprinkler
Story 1
Sewer Septic System
Architectural Style Bungalow
Others
Ownership Freehold

343 PRESTON STREET, 11TH FLOOR, OTTAWA, Ontario, K1S1N4





