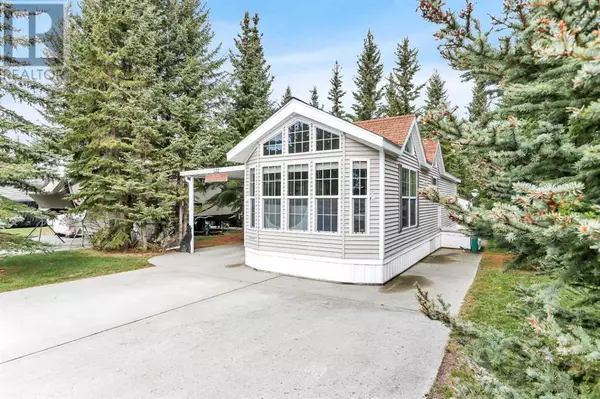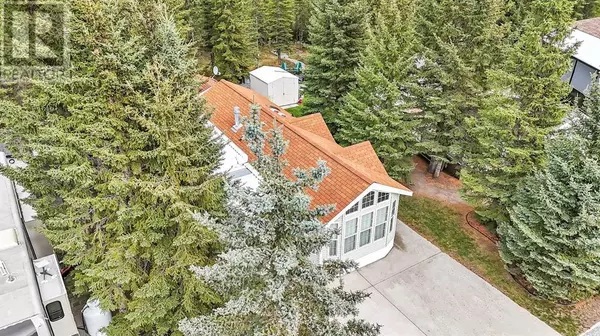
UPDATED:
Key Details
Property Type Single Family Home
Sub Type Bare Land Condo
Listing Status Active
Purchase Type For Sale
Square Footage 515 sqft
Price per Sqft $349
Subdivision Coyote Creek
MLS® Listing ID A2170547
Bedrooms 1
Condo Fees $1,750
Originating Board Calgary Real Estate Board
Year Built 2009
Lot Size 3,484 Sqft
Acres 3484.8
Property Description
Location
Province AB
Rooms
Extra Room 1 Main level 10.25 Ft x 11.00 Ft Primary Bedroom
Extra Room 2 Main level 6.33 Ft x 5.75 Ft 3pc Bathroom
Extra Room 3 Main level 10.25 Ft x 11.08 Ft Kitchen
Extra Room 4 Main level 8.08 Ft x 7.33 Ft Dining room
Extra Room 5 Main level 15.08 Ft x 12.08 Ft Living room
Interior
Heating Forced air,
Cooling None
Flooring Carpeted, Linoleum
Exterior
Parking Features No
Fence Not fenced
Community Features Golf Course Development, Pets Allowed With Restrictions
View Y/N No
Total Parking Spaces 2
Private Pool No
Building
Story 1
Sewer Holding Tank
Others
Ownership Bare Land Condo

343 PRESTON STREET, 11TH FLOOR, OTTAWA, Ontario, K1S1N4





