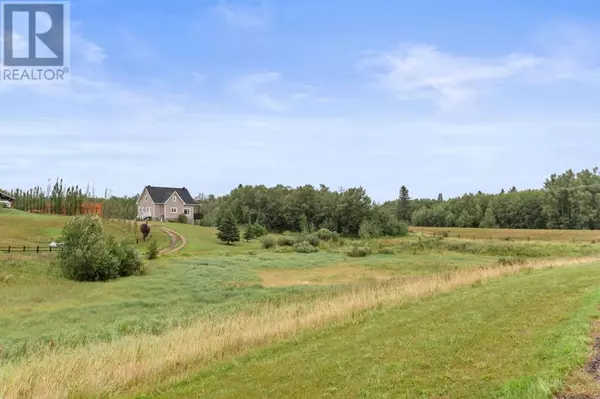UPDATED:
Key Details
Property Type Single Family Home
Sub Type Freehold
Listing Status Active
Purchase Type For Sale
Square Footage 1,572 sqft
Price per Sqft $375
MLS® Listing ID A2172204
Bedrooms 3
Originating Board Central Alberta REALTORS® Association
Year Built 2008
Lot Size 5.260 Acres
Acres 229125.6
Property Description
Location
Province AB
Rooms
Extra Room 1 Second level 15.58 Ft x 13.00 Ft Bedroom
Extra Room 2 Second level 11.50 Ft x 13.17 Ft Office
Extra Room 3 Second level 9.08 Ft x 7.25 Ft 4pc Bathroom
Extra Room 4 Basement 15.17 Ft x 14.67 Ft Family room
Extra Room 5 Basement 12.42 Ft x 10.75 Ft Bedroom
Extra Room 6 Basement 8.33 Ft x 5.75 Ft 4pc Bathroom
Interior
Heating Forced air, , In Floor Heating
Cooling None
Flooring Laminate, Vinyl Plank
Exterior
Parking Features No
Fence Not fenced
View Y/N No
Private Pool No
Building
Lot Description Landscaped
Story 2
Sewer Septic Field, Septic tank
Others
Ownership Freehold
343 PRESTON STREET, 11TH FLOOR, OTTAWA, Ontario, K1S1N4





