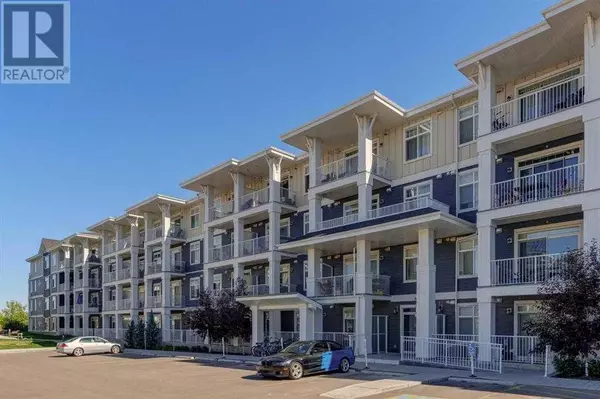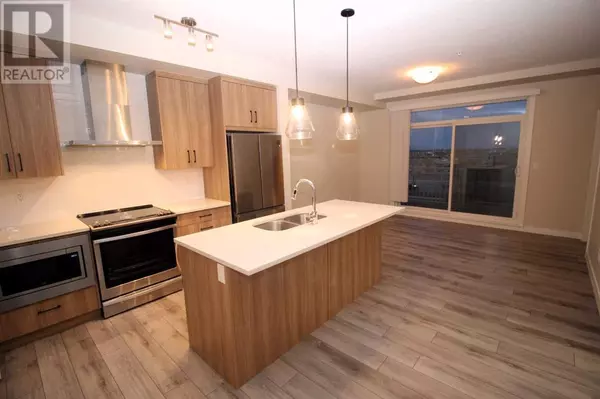
UPDATED:
Key Details
Property Type Condo
Sub Type Condominium/Strata
Listing Status Active
Purchase Type For Sale
Square Footage 698 sqft
Price per Sqft $500
Subdivision Auburn Bay
MLS® Listing ID A2172236
Style Low rise
Bedrooms 2
Condo Fees $350/mo
Originating Board Calgary Real Estate Board
Year Built 2022
Property Description
Location
Province AB
Rooms
Extra Room 1 Main level 12.33 Ft x 10.75 Ft Other
Extra Room 2 Main level 13.75 Ft x 10.42 Ft Living room
Extra Room 3 Main level 10.42 Ft x 10.17 Ft Primary Bedroom
Extra Room 4 Main level 10.42 Ft x 10.00 Ft Bedroom
Extra Room 5 Main level 6.42 Ft x 4.25 Ft Other
Extra Room 6 Main level 7.08 Ft x 3.33 Ft Laundry room
Interior
Heating Baseboard heaters
Cooling None
Flooring Vinyl Plank
Exterior
Garage Yes
Community Features Lake Privileges, Pets Allowed With Restrictions
Waterfront No
View Y/N No
Total Parking Spaces 1
Private Pool No
Building
Story 4
Architectural Style Low rise
Others
Ownership Condominium/Strata

343 PRESTON STREET, 11TH FLOOR, OTTAWA, Ontario, K1S1N4





